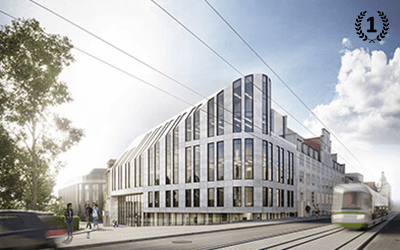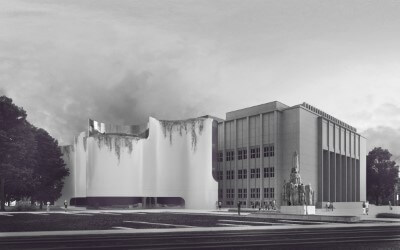CITY COUNCIL OF GORZÓW WIELKOPOLSKI
CLIENT: THE GORZÓW WIELKOPOLSKI CITY COUNCIL
LOCATION: GORZÓW WIELKOPOLSKI
STATUS: COMPETITION IN 2016 – FIRST PRIZE, DETAILED PLANS IN 2018
FLOOR SPACE: 18,000 sq.m
PARTNER DESIGNER:
ARPA ARCHITEKTONICZNA PRACOWNIA AUTORSKA JERZEGO GURAWSKIEGO
AUTHORS:
JERZY GURAWSKI, Architect
BŁAŻEJ SZURKOWSKI, Architect
BARTOSZ GURAWSKI, Architect
COLLABORATION AT DETAILED ENGINEERING STAGE:
BARTŁOMIEJ KIEREŚ, Architect
PRZEMYSŁAW JAROSZ, Architect
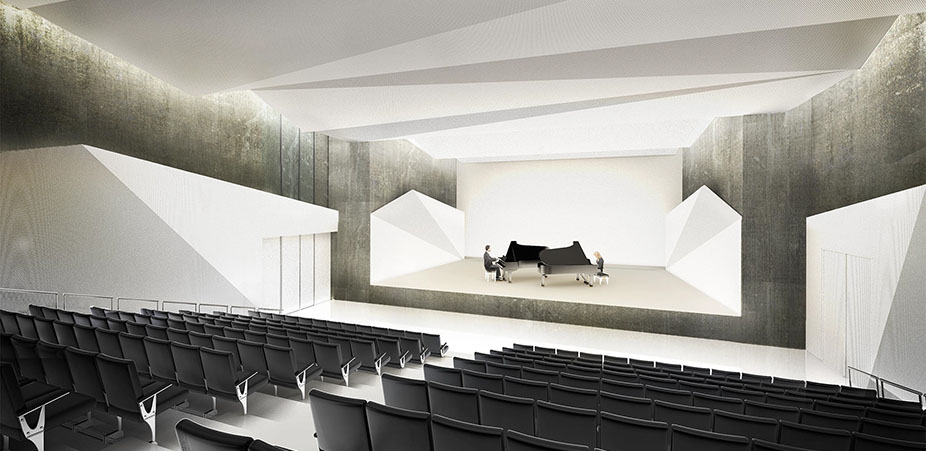
IDEA OF FORMING
- The principal spatial/ architectural idea was to obtain a consistent form composed of the existing and designed structures that were designed at different points in time and in different styles which would befit the authority of the City Council it is to house.
- Connect the internal volume with appropriately shaped zone of the external platform of the square and easily identifiable paths leading to the main entrance.
- This idea of shaping the space at an urban planning scale is transferred to the building interiors, utilising the existing qualities of eclectic feel contrasted with the contemporary guidelines with open floor plan, light rooms with clearly expressed main hall as the place of first contact between the visitor and the office.
- Creating the exterior space (revitalisation of the former Parade Square) of appropriate scale and enabling free movement of people is a cultivation of the tradition of the town hall squares and market places marking the authority of the city council
FUNCTION
Purity and simplicity of the functional links originates from the designed main hall of the building permeating into the Customer Service Space having the role of the information centre for the visitors who are then guided to appropriate departments located in the North and South wings of the building through stairs and duplex lifts.
STRUCTURAL DESIGN
The designed part spatially and functionally fitting into the existing structure has a cast-in-place reinforced concrete slab-column framed structure supported on a grid of 500 mm round columns. The floor slabs are flat plate type, i.e. supported by columns without capitals. The advantage of this system is a lack of obstacles in the under slab space (used for routing of systems). The spatial rigidity of the building is provided by the core enclosures and by the columns.
3. FINISHING MATERIALS
The most characteristic design feature is the front facade of the new part turning into the roof plane, smoothly rising towards the building ridge in the corner part. The facade is made of cavity walls finished on the outside with in-situ concrete casing, anchored to the reinforced concrete structure that is exposed inside the building. The planes of the walls and roof are cut through by vertical rows of windows arranged in the manner corresponding to the fenestration of the historic Town Hall. The new part interior decoration is based on architectural concrete, white colour and light ash wood finishing materials. In any historic building alteration projects we respect the original decoration, including both materials and the colour scheme.
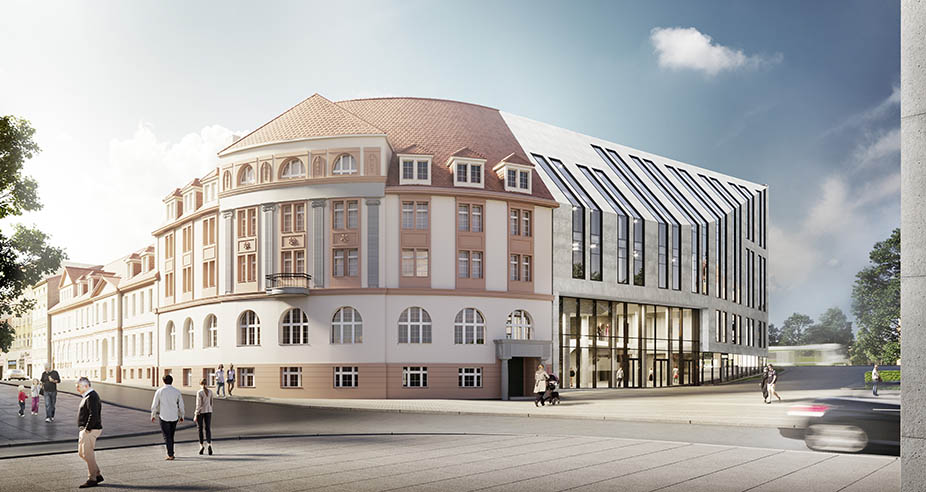

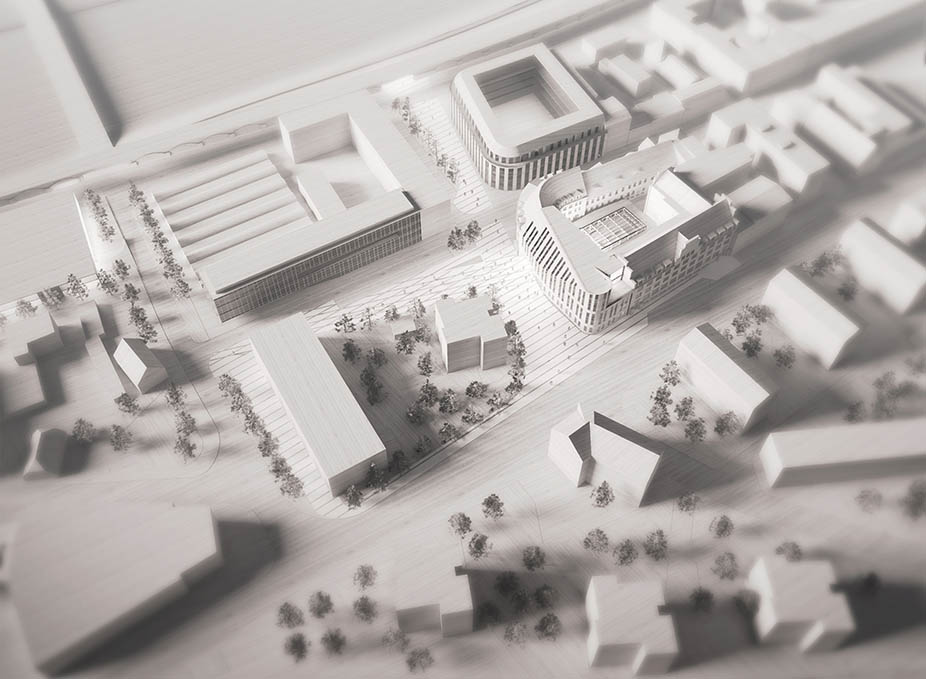
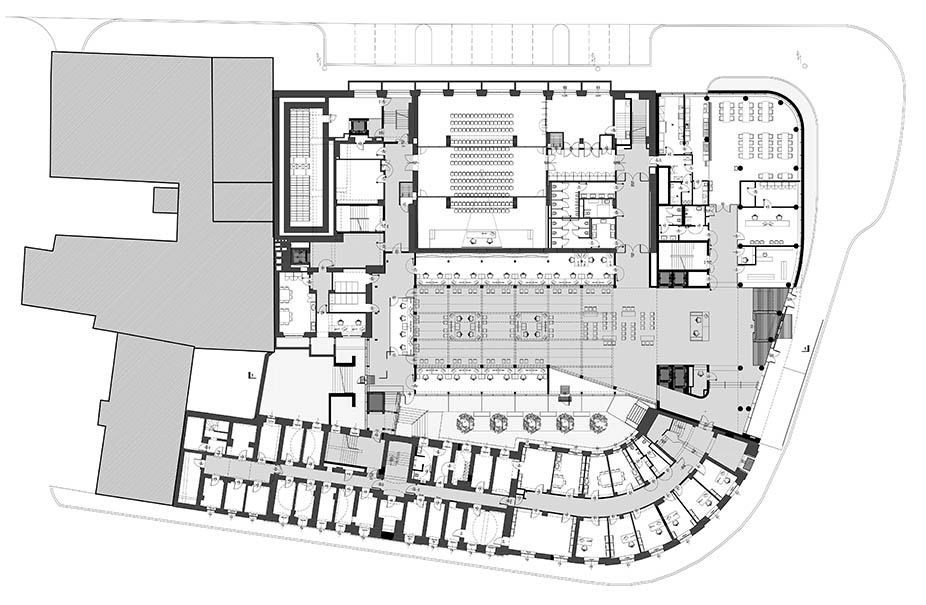
GROUND FLOOR PLAN
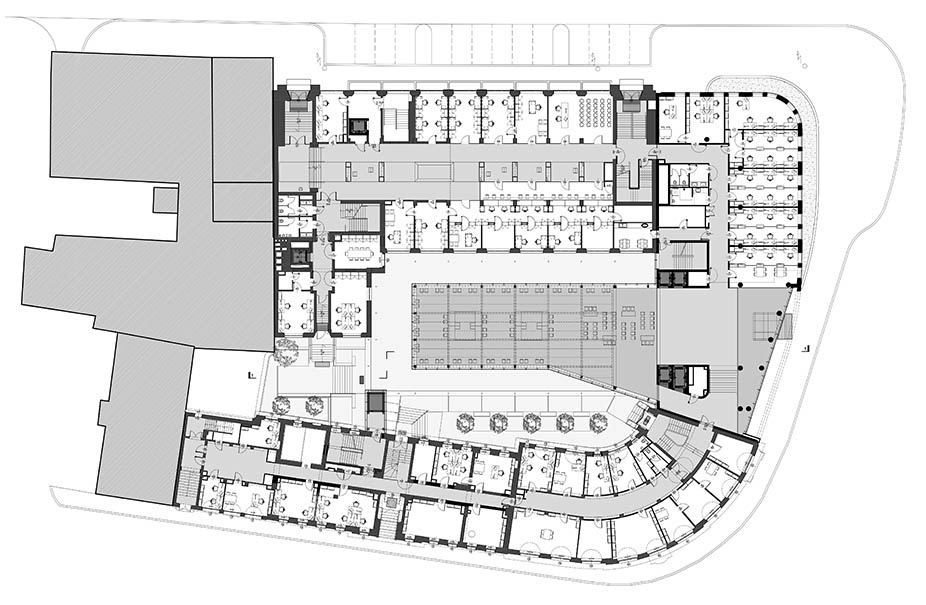
FLOOR PLAN 1
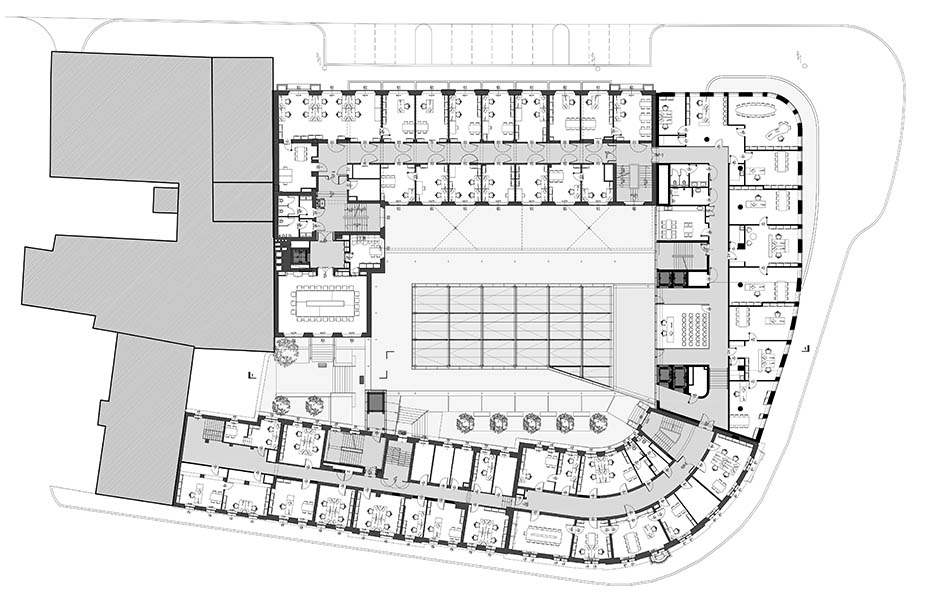
FLOOR PLAN 2
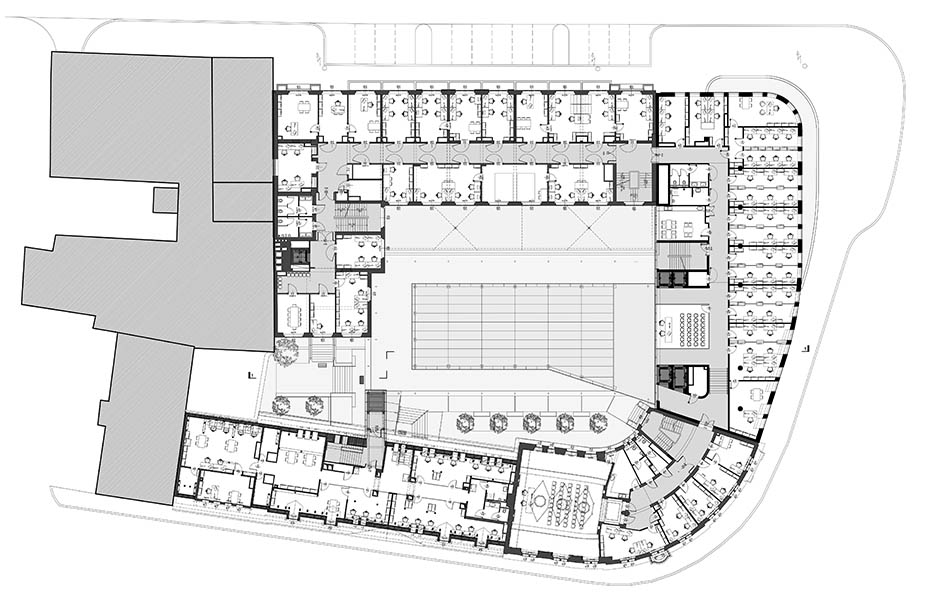
FLOOR PLAN 3
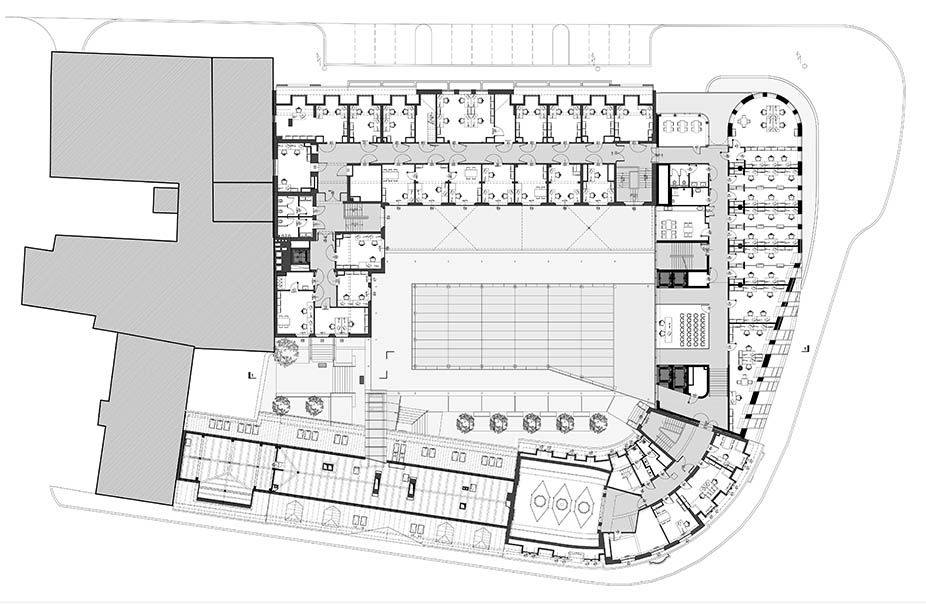
FLOOR PLAN 4
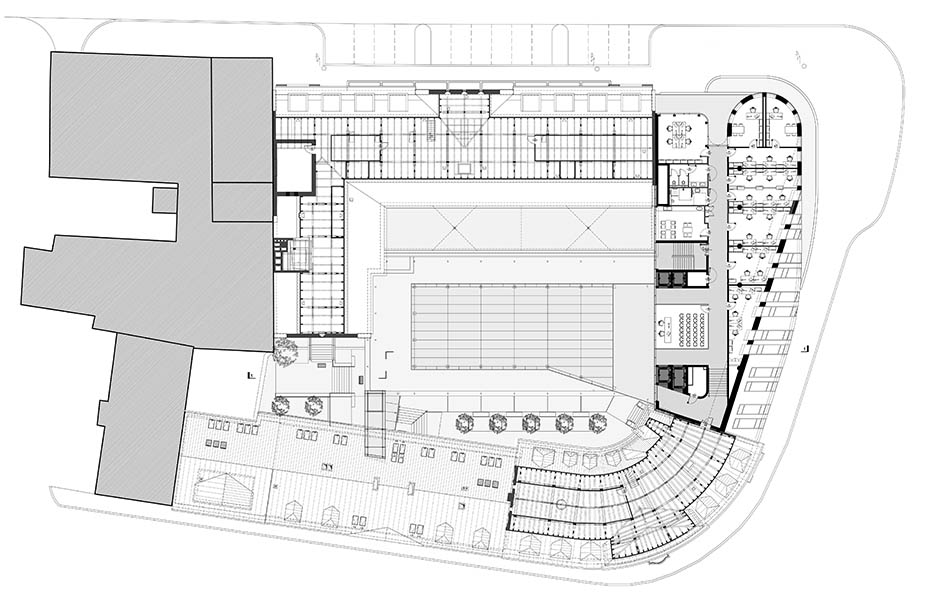
FLOOR PLAN 5

SECTION 1-1


CITY COUNCIL OF GORZÓW WIELKOPOLSKI
CLIENT: THE GORZÓW WIELKOPOLSKI CITY COUNCIL
LOCATION: GORZÓW WIELKOPOLSKI
STATUS: COMPETITION IN 2016 – FIRST PRIZE, DETAILED PLANS IN 2018
FLOOR SPACE: 18,000 sq.m
PARTNER DESIGNER:
ARPA ARCHITEKTONICZNA PRACOWNIA AUTORSKA JERZEGO GURAWSKIEGO
AUTHORS:
JERZY GURAWSKI, Architect
BŁAŻEJ SZURKOWSKI, Architect
BARTOSZ GURAWSKI, Architect
COLLABORATION AT DETAILED ENGINEERING STAGE:
BARTŁOMIEJ KIEREŚ, Architect
PRZEMYSŁAW JAROSZ, Architect

