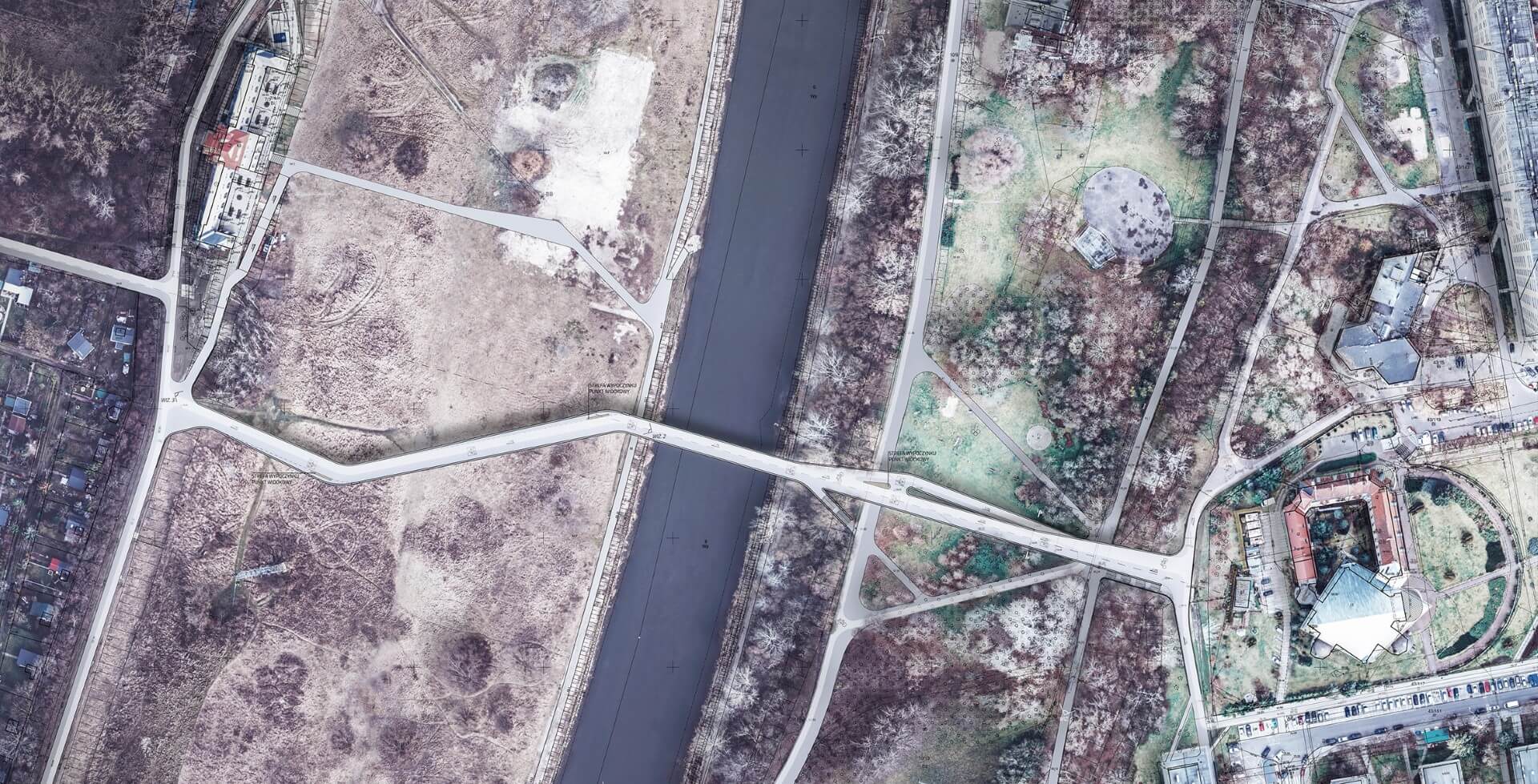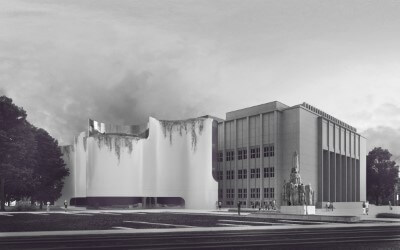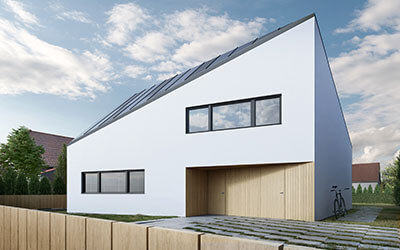KŁADKA PIASTOWSKA FOOTBRIDGE
OWNER: THE CITY OF POZNAŃ
PROJECT LOCATION: POZNAŃ
STATUS: COMPETITION IN 2020
DESIGN WORK IN COLLABORATION WITH:
ARPA JERZY GURAWSKI DESIGN FIRM
AUTHORS:
BŁAŻEJ SZURKOWSKI, ARCHITECT
BARTOSZ GURAWSKI, ARCHITECT
JERZY GURAWSKI, ARCHITECT
STRUCTURAL ENGINEERING COLLABORATOR:
GRZEGORZ RATAJCZAK, DEng
ARCHITECTURAL RENDERING:
GID STUDIO

Our fundamental goals and objectives in this project were to create a crossing structure that would provide both functional and visual integration of the space in question, while minimising the impact on the natural environment of the Warta river valley.
The point of departure in our search for the style and structure of the project was to honour and supplement the existing arrangement based on the buildings of the historic riverside beach club and the Conversion of St. Paul Church.
The immediate vicinity of the river, areas of natural vegetation and valuable architecture called for setting up of new view points to reveal the beauty of the space and to add touristic and recreational component to the site.








