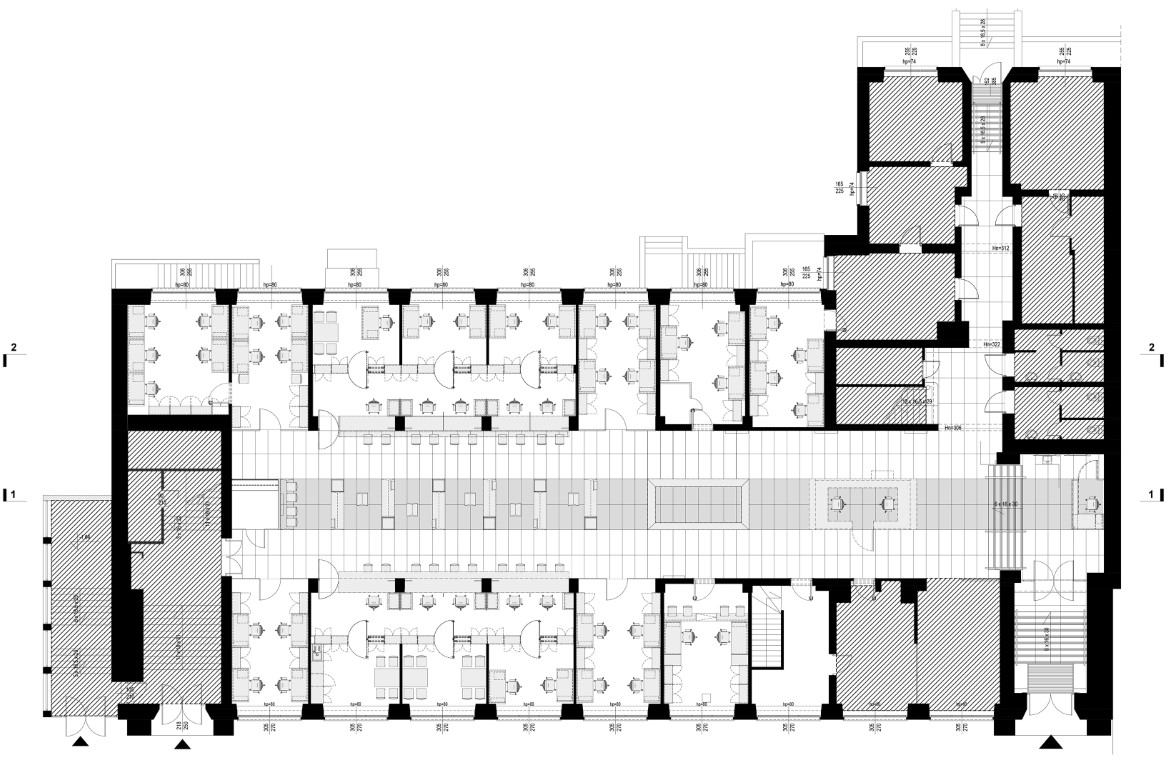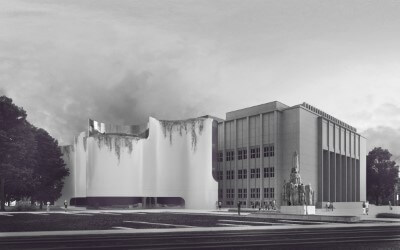CUSTOMER SERVICE SPACE OF THE GORZÓW WIELKOPOLSKI CITY COUNCIL
CLIENT: THE CITY COUNCIL OF GORZÓW WIELKOPOLSKI
LOCATION: GORZÓW WIELKOPOLSKI
FLOOR SPACE: 860 sq.m
STATUS: DELIVERY IN 2017
PARTNER DESIGNER:
ARPA ARCHITEKTONICZNA PRACOWNIA AUTORSKA JERZEGO GURAWSKIEGO
AUTHORS:
BŁAŻEJ SZURKOWSKI, Architect
JERZY GURAWSKI, Architect
BARTOSZ GURAWSKI, Architect

The Customer Service Space felt overpowering and gloomy, creating too much of a distance between the officer and the customer. The main shortcoming was ah isolation and a lack of light and clear functional arrangement of the space and these points were the focus of our job. Light, functionality and openness have thus become the basic idea of the design.
The space layout is based on the centrally located waiting area, visually separated by dark tone of the floor finish and furniture colours. The customer service counters are located along the side portions of the main area with the individual offices located adjacent to windows. The peripheral office spaces are separated by a row of shelf racks parted by all-glass doors coinciding in place with the centres of windows. Owing to the use of glass and partial height partitions daylight can fill the whole interior. The suspended ceiling hanging over the central belt in the form of a luminous plane gives an effect of a vault while accentuating the concentric arrangement of the room interior. The dominance of white and ash wood in combination with glass, concrete texture wall panels and natural greenery give a touch of elegance and a more visitor-friendly feel.
Much attention was given to furniture. We would like to draw your attention to the custom made steel benches, tables and planters of perfectly thin appearance. The visual lightness of these items and their contrasting dark colour are in harmony with the reserved design of the interior.

FLOOR PLAN

SECTION 1-1

SECTION 2-2




CUSTOMER SERVICE SPACE OF THE GORZÓW WIELKOPOLSKI CITY COUNCIL
CLIENT: THE CITY COUNCIL OF GORZÓW WIELKOPOLSKI
LOCATION: GORZÓW WIELKOPOLSKI
FLOOR SPACE: 860 sq.m
STATUS: DELIVERY IN 2017
PARTNER DESIGNER:
ARPA ARCHITEKTONICZNA PRACOWNIA AUTORSKA JERZEGO GURAWSKIEGO
AUTHORS:
BŁAŻEJ SZURKOWSKI, Architect
JERZY GURAWSKI, Architect
BARTOSZ GURAWSKI, Architect




