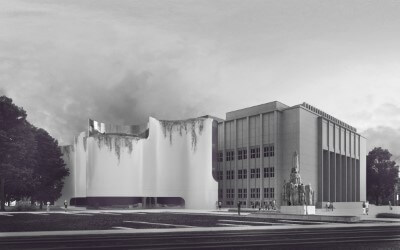48 sq. m FLAT
CLIENT: HOMEOWNER
LOCATION: KOZIEGŁOWY NEAR POZNAŃ
STATUS: DELIVERY IN 2012
FLOOR SPACE: 48 sq.m
AUTHOR:
BŁAŻEJ SZURKOWSKI, Architect
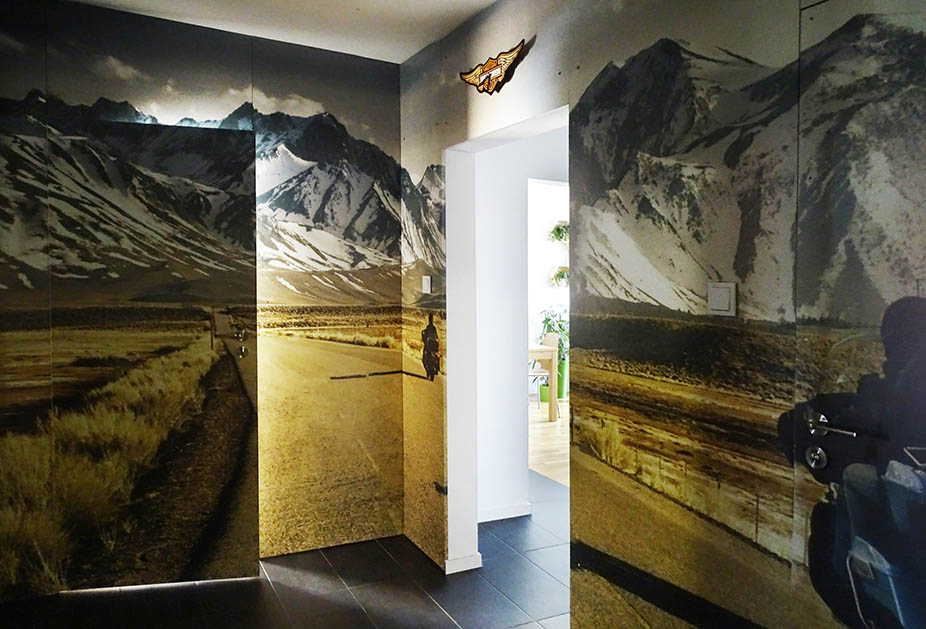
The main disadvantage of the interior was its division into cramped, fully enclosed spaces connected by two claustrophobic corridors used solely for access. Moreover, the location of the toilet entry opposite the living area was an inconvenience as this did not ensure the desired sense of discretion.
Therefore, our objective was to open up the living area and improve the practicality of the entire interior. We removed the doors between the corridors and the living room widening passages in the load-bearing walls and in this way incorporated the circulation space into the living area. Opening up the view line between the most remote ends of the interior significantly contributes to enhancing the feel of spaciousness of the interior. The kitchen was moved to the living room thus becoming an adjoining kitchen. This provided an extra room and the kitchen which, in combination with the corridor fit-out, has become the central element of the interior. The white kitchen fronts blend into the walls in the background maintaining the relaxed atmosphere of the living area. In the hallway we designed a wardrobe with full height mirror reflecting the picture decorating the porch walls and thus giving an illusion of extra space. The variety of finishing is limited to the white finish of walls, ceilings and kitchen fronts, black stone tiles and natural oak finish of the flooring, work tops and furniture. The function of accents provided by colourful secondary equipment and plants is to add warmth and give some life to the designed space. The final effect of our work is a roomy, 3-room flat designed on only 48 sq. m floorspace.
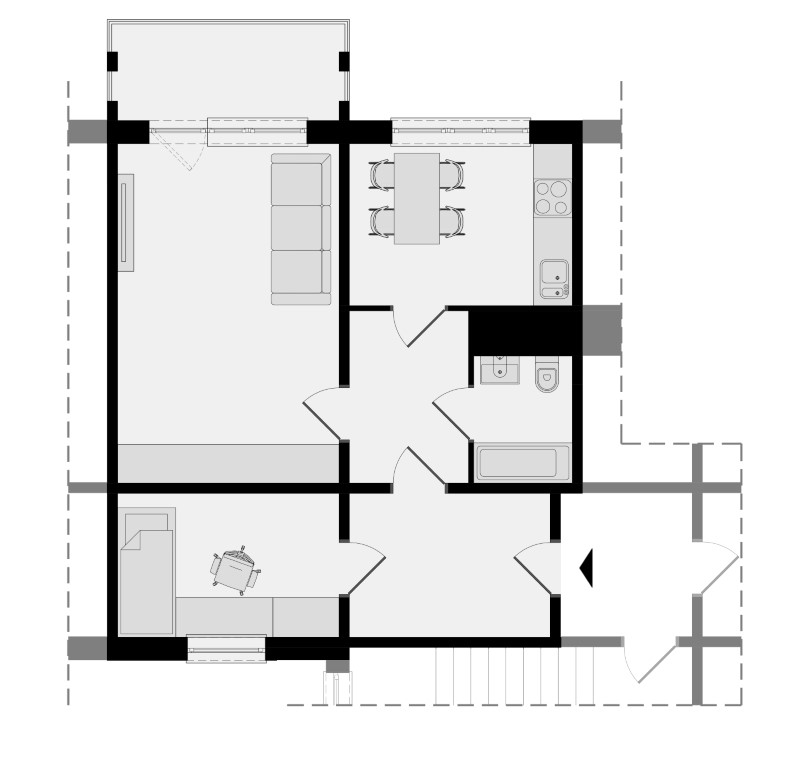
INVENTORY
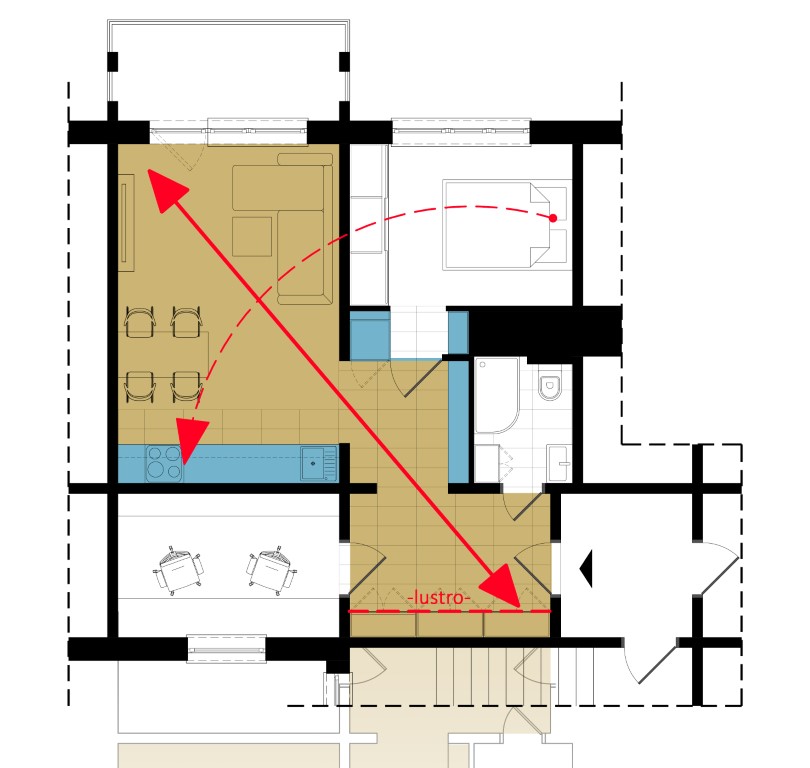
IDEA
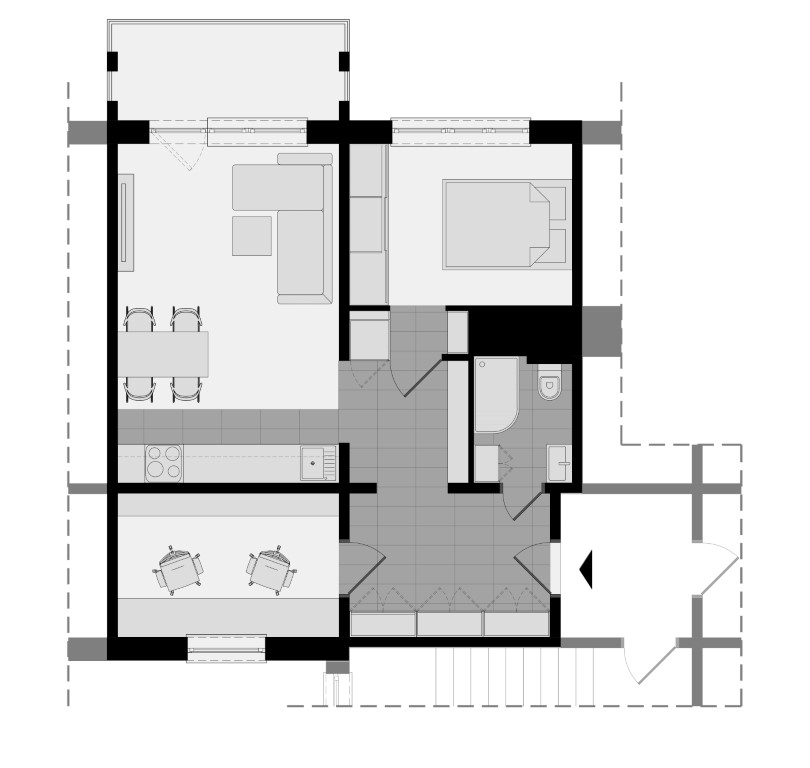
PROJECT
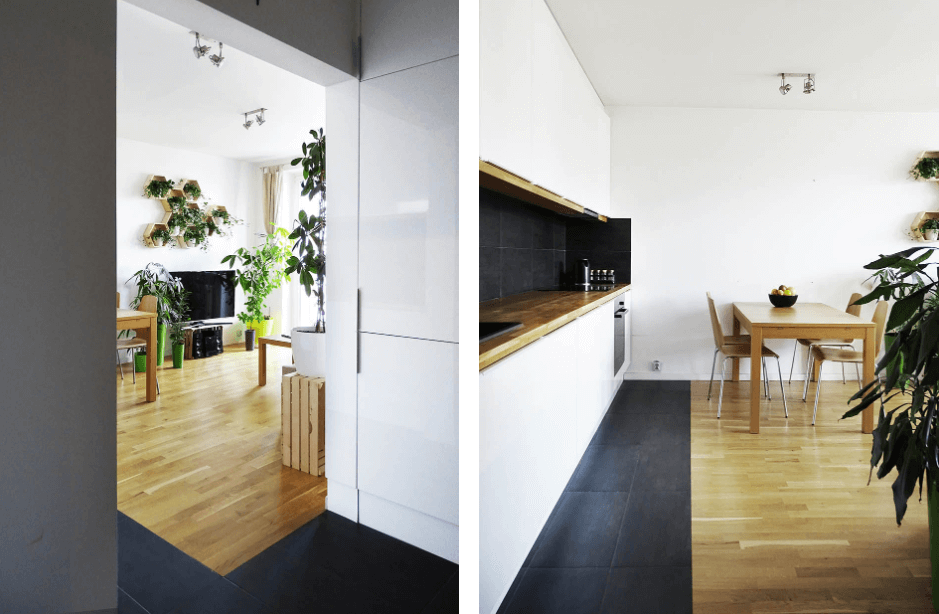


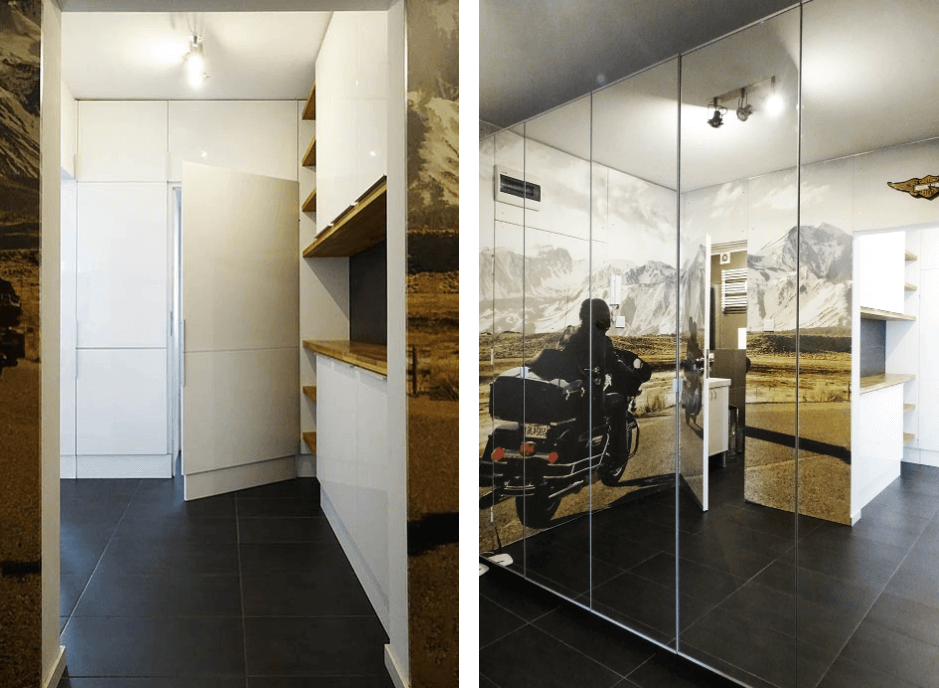

48 sq. m FLAT
CLIENT: HOMEOWNER
LOCATION: KOZIEGŁOWY NEAR POZNAŃ
STATUS: DELIVERY IN 2012
FLOOR SPACE: 48 sq.m
AUTHOR:
BŁAŻEJ SZURKOWSKI, Architect




