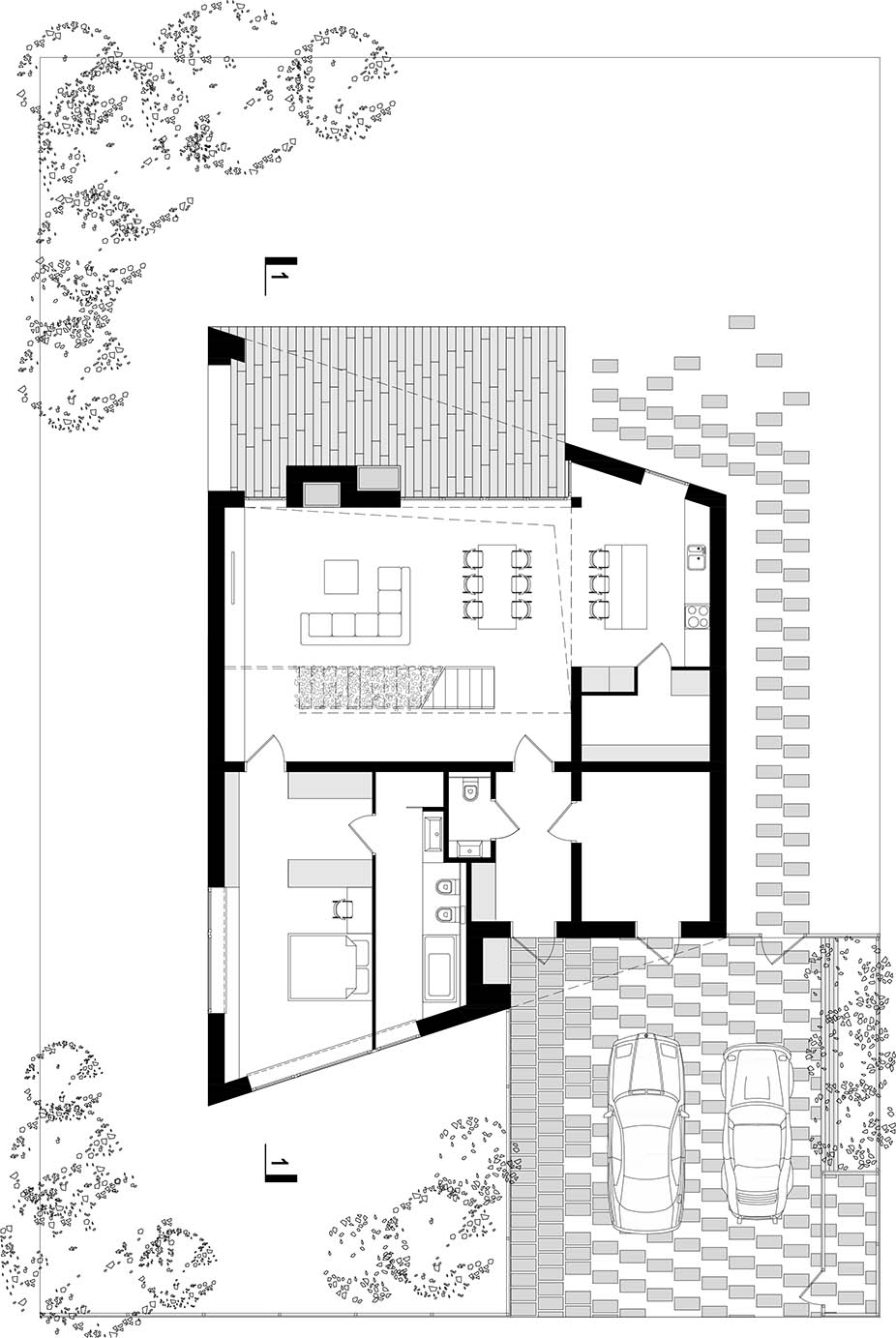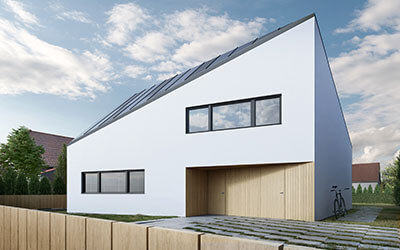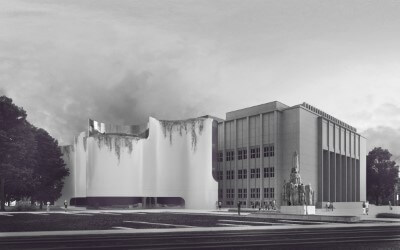SINGLE-FAMILY HOUSE IN MROWINO NEAR POZNAŃ
CLIENT:HOMEOWNER
LOCATION:MROWINO NEAR POZNAŃ
STATUS:DOCUMENTATION FOR CONSTRUCTION IN 2018/ CONSTRUCTION UNDERWAY
FLOOR SPACE:200 sq.m
AUTORZY:
BŁAŻEJ SZURKOWSKI, Architect

The main decisions during the design process were governed by the zoning requirements (sloping roofs) and the Owners guidelines to use renewable energy sources (photovoltaic panels).The original design was a simple building block covered by a double-sloped roof.In order to enable installation of the required number of photovoltaic panels we have enlarged the southern roof slope by asymmetric inclination of the roof slopes (within the permitted limits, i.e. 18° - 45°).This resulted in shifting the roof ridge northwards.Cutting off the building corner on the front side provided free space for the building entry and driveway and rear extensions created roofing of the terrace designed as a formal and functional extension of the building interior.
In the front part, the building comprises two storeys and on the south-facing part the gently sloping roof opens the living room space to the mezzanine area.The key element of the living space is the single-flight stair with plants located under it, enlivening the reserved colours of the interior.
The facades are free from redundant details and light-grey plaster finish with timber cladding accents corresponds to the dynamic, yet tied to traditional architecture, style of the building.

GROUND FLOOR PLAN

FLOOR PLAN








