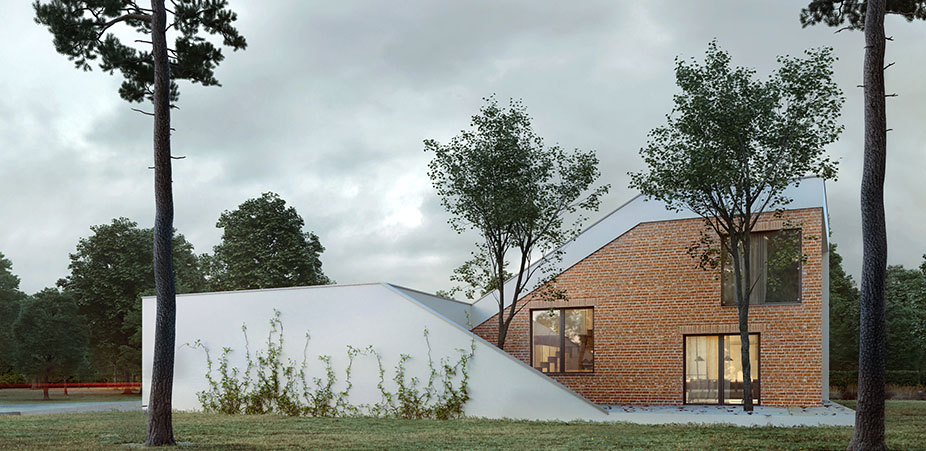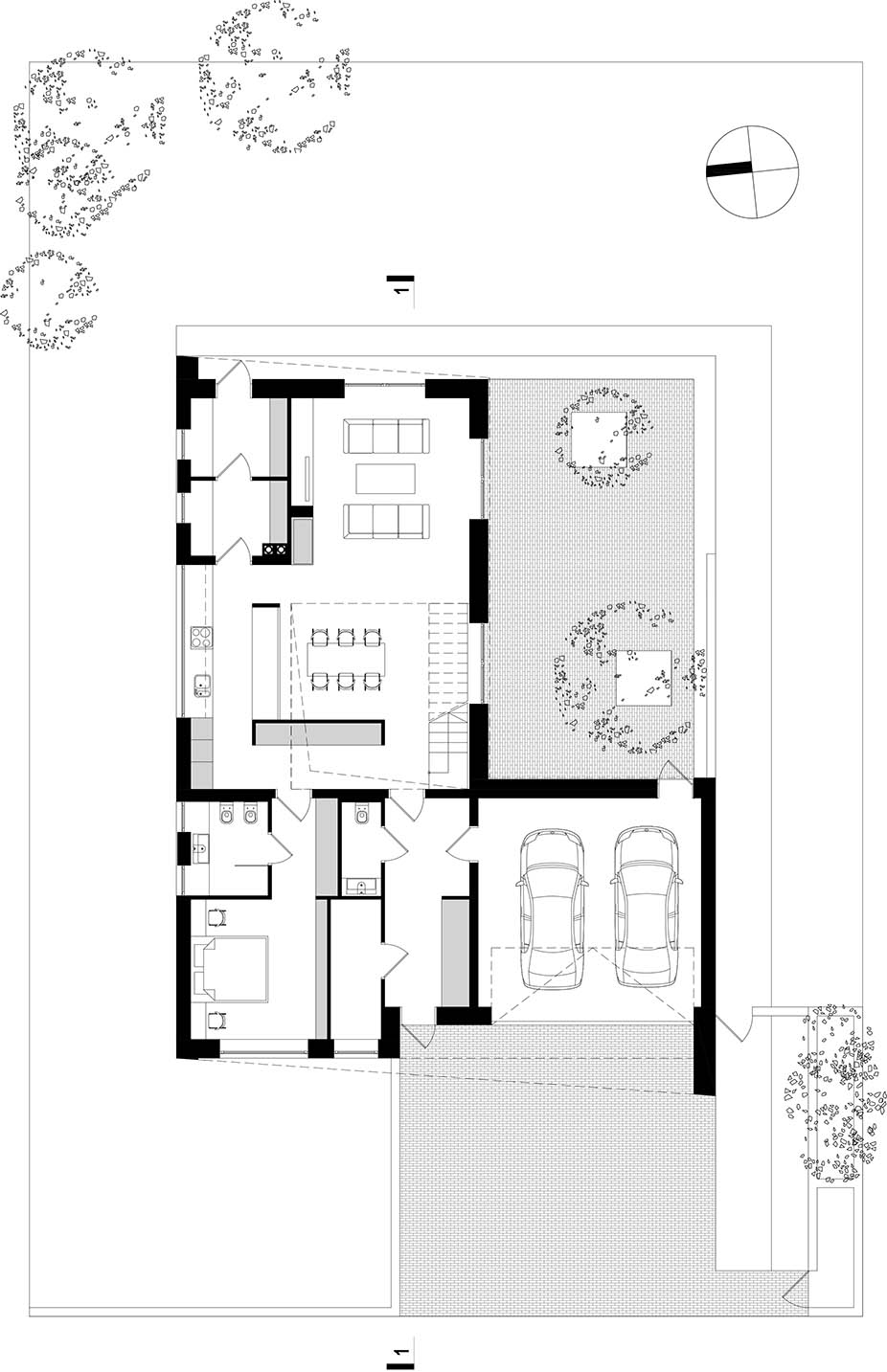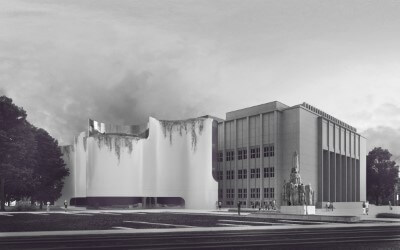SINGLE-FAMILY HOUSE IN PROMNICE NEAR POZNAŃ
CLIENT: HOMEOWNER
LOCATION: MROWINO NEAR POZNAŃ
STATUS: DESIGN DOCUMENTS PREPARED IN 2014
FLOOR SPACE: 162 sq.m
AUTHOR:
BŁAŻEJ SZURKOWSKI, Architect

Being quite small (only 800 sq.m in area) the plot has one undeniable advantage: a forest in the vicinity and mature trees growing within its limits. We took care also of the wider context of the location and decided to use materials typical of countryside architecture. White, smooth finished render contrasts with classical, rustic red brickwork reminiscent of historic farm buildings.
We insisted on incorporating the trees into the composition whose locations, as a result, influenced the building outline. The building form takes into account the context of the surroundings and the vicinity of the forest. The low, horizontal front does not dominate the building entry area and the set back form accommodates the first storey area opening to the beauty of natural landscape.
The design of the building interior with the open floor plan living area as the dominant is based on simple forms finished in grey and white and surfaces of light in colour wood. This minimalist style contrasts with the panoramic view of the natural forest at the reach of a hand. From the functional point of view, the building is divided into a separated service area, the main living area and parents’ and kid’s bedrooms accessed from the living area and located at the opposite ends of the space.



GROUND FLOOR PLAN

FLOOR PLAN



SINGLE-FAMILY HOUSE IN PROMNICE NEAR POZNAŃ
CLIENT: HOMEOWNER
LOCATION: MROWINO NEAR POZNAŃ
STATUS: DESIGN DOCUMENTS PREPARED IN 2014
FLOOR SPACE: 162 sq.m
AUTHOR:
BŁAŻEJ SZURKOWSKI, Architect




