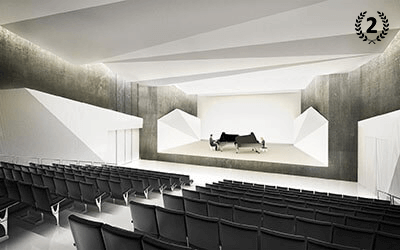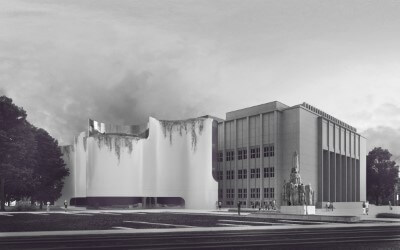“THE ARSENAL OF CULTURE” IN GORZÓW WIELKOPOLSKI”
CLIENT: CITY OF GORZÓW WIELKOPOLSKI
LOCATION: GORZÓW WIELKOPOLSKI
FLOOR SPACE: 5,000 sq.m
STATUS: COMPETITION IN 2017
PARTNER DESIGNER:
ARPA ARCHITEKTONICZNA PRACOWNIA AUTORSKA JERZEGO GURAWSKIEGO
AUTHORS:
BŁAŻEJ SZURKOWSKI, Architect
JERZY GURAWSKI, Architect
BARTOSZ GURAWSKI, Architect
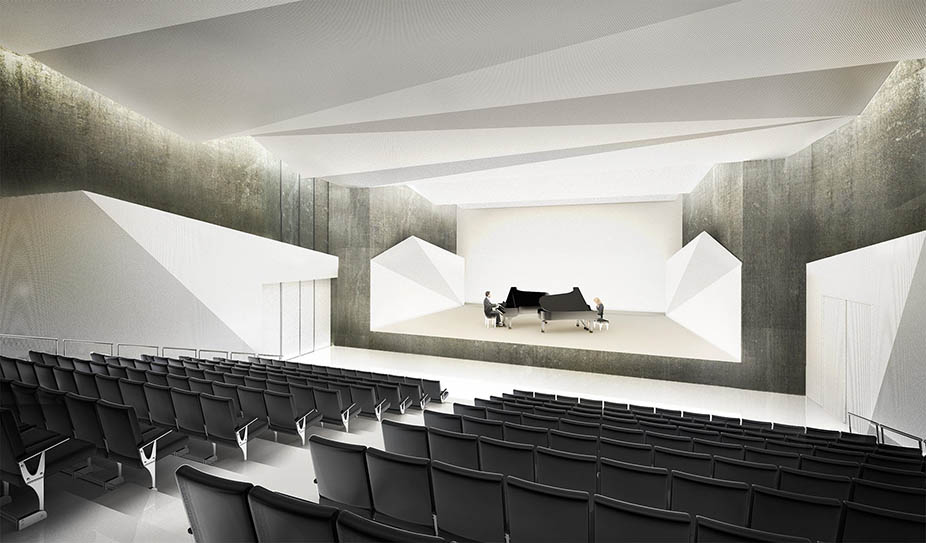
The unquestionable dominant building of the downtown Gorzów Wielkopolski is the intricately carved cathedral building surrounded by a vast unbuilt area occupied by city squares, fitting the municipality's decision to limit vehicular traffic in the downtown area.In order to bring closer the surroundings of the cathedral and of the new Art Centre we transform the square and the circulation system into a uniform pedestrian-only area with a clearly marked Cathedral-Arsenal link and frame the whole composition with a strip of vegetation.
The two designed venues – MOS located in a converted existing space and MCK in a new building are spatially united and connected by the circulation system of “The Passage of Culture” running north-south, from the main walkway of the Wełniany Market Square. The Passage of Culture which draws in to its space the northern parts of the city heralds exhibitions (display facilities are available) and gatherings of music, theatre and film enthusiasts.
The new architectural form must, on the one hand clearly express “affinity” of the designed venues and on the other fit into the existing historical fabric. Our way to approach this was designing inclined planes, distinctly separated by vertical strips reminiscent of a piano keyboard. Respecting the outline of the Wełniany Rynek St. we depart from the existing buildings only in terms of form and texture.
Transparency and flexibility is leading idea applied for both venues. Inconspicuous materials and flexibility of space are the key assumptions for the design of the building interiors.
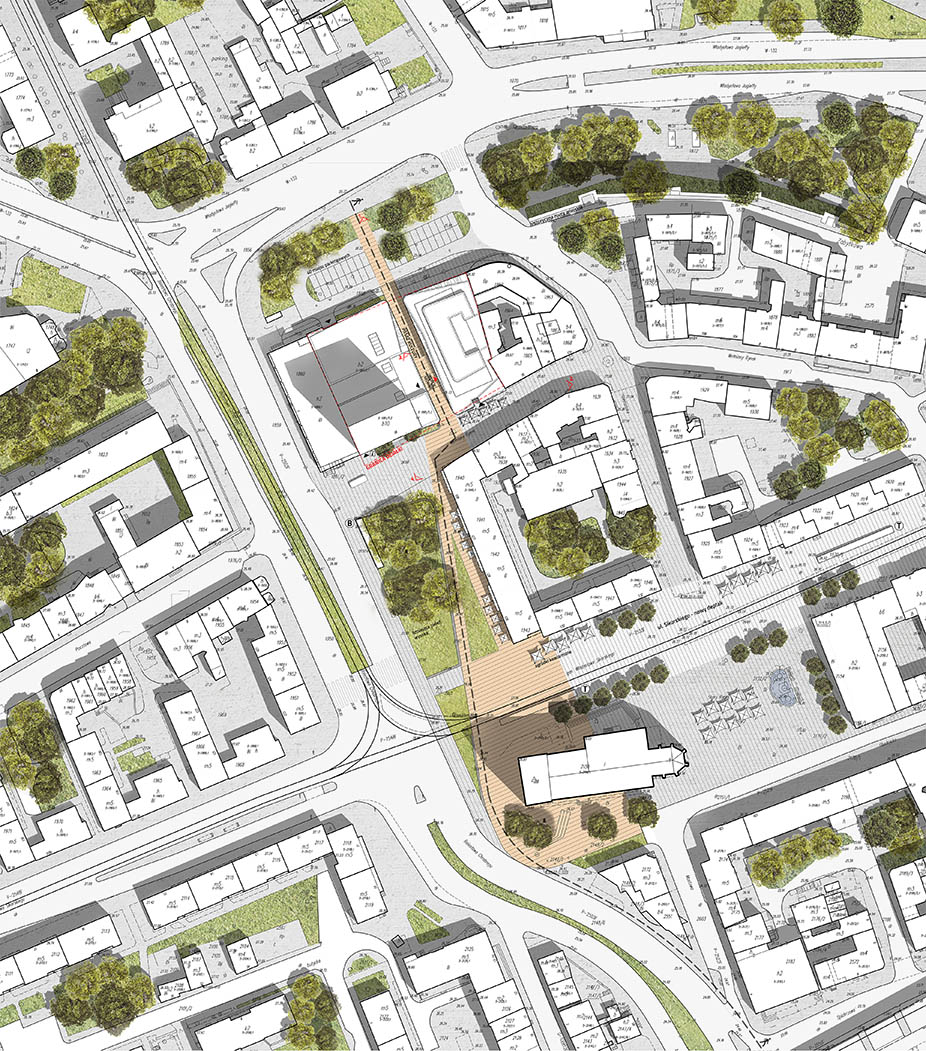
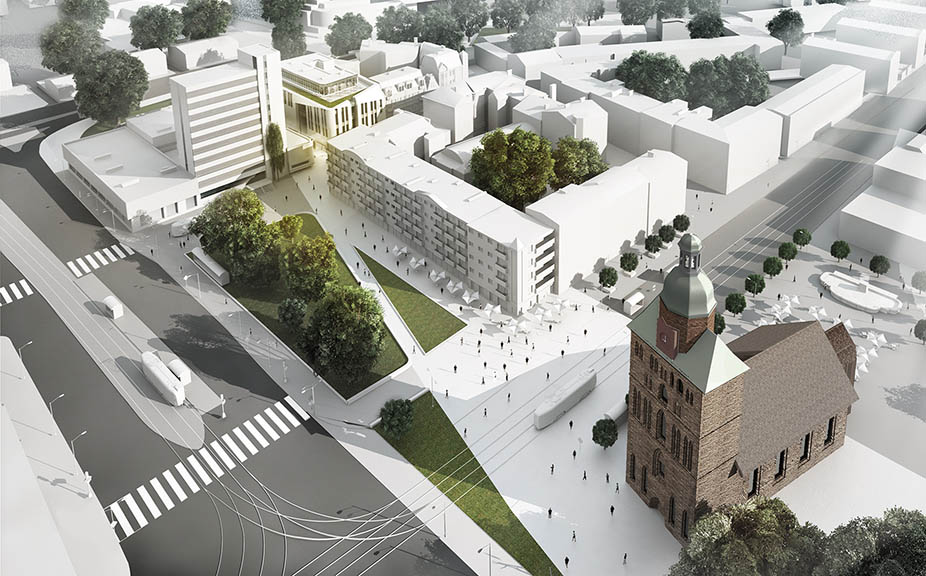

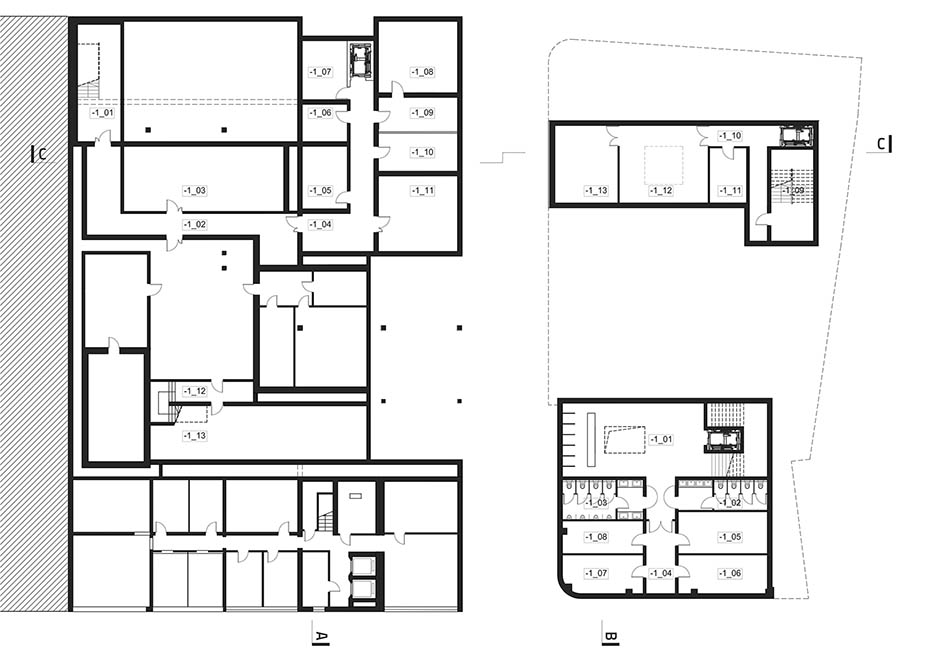
BASEMENT PLAN
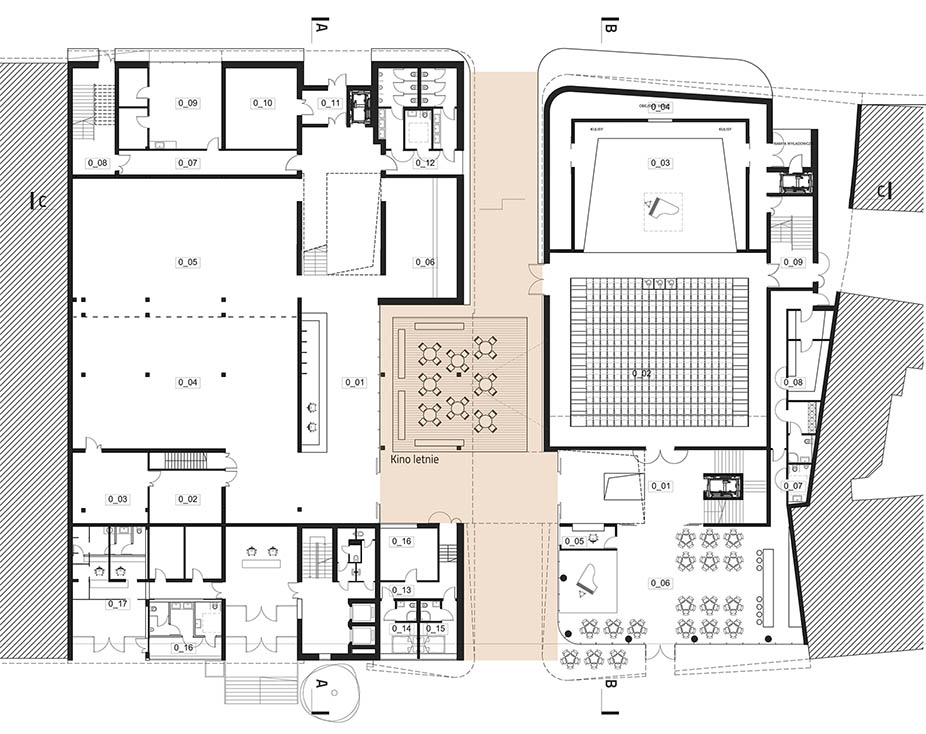
GROUND FLOOR PLAN
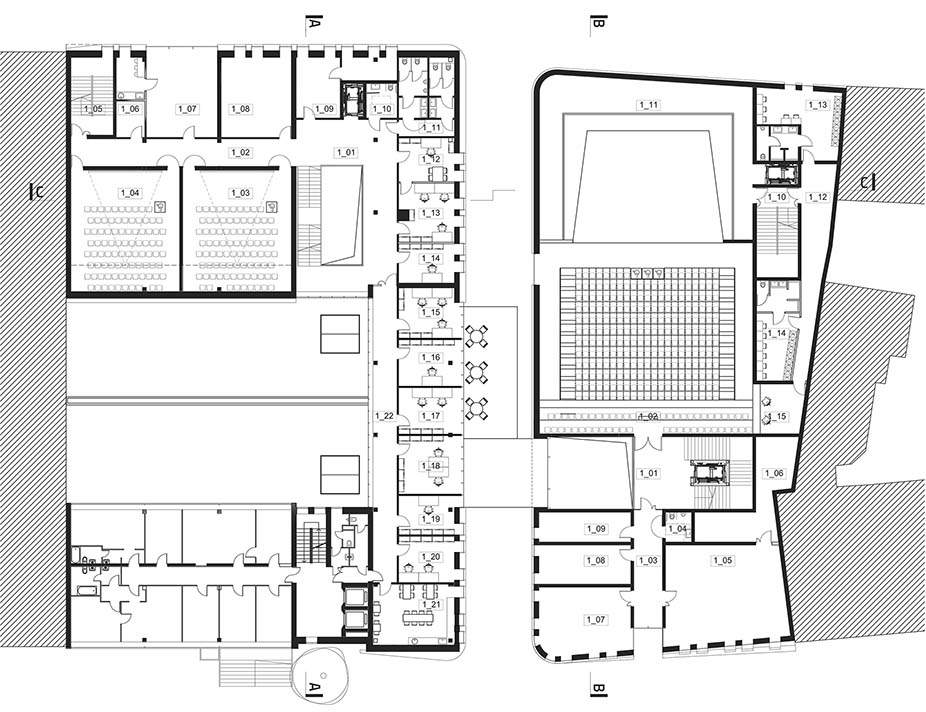
FLOOR PLAN +1
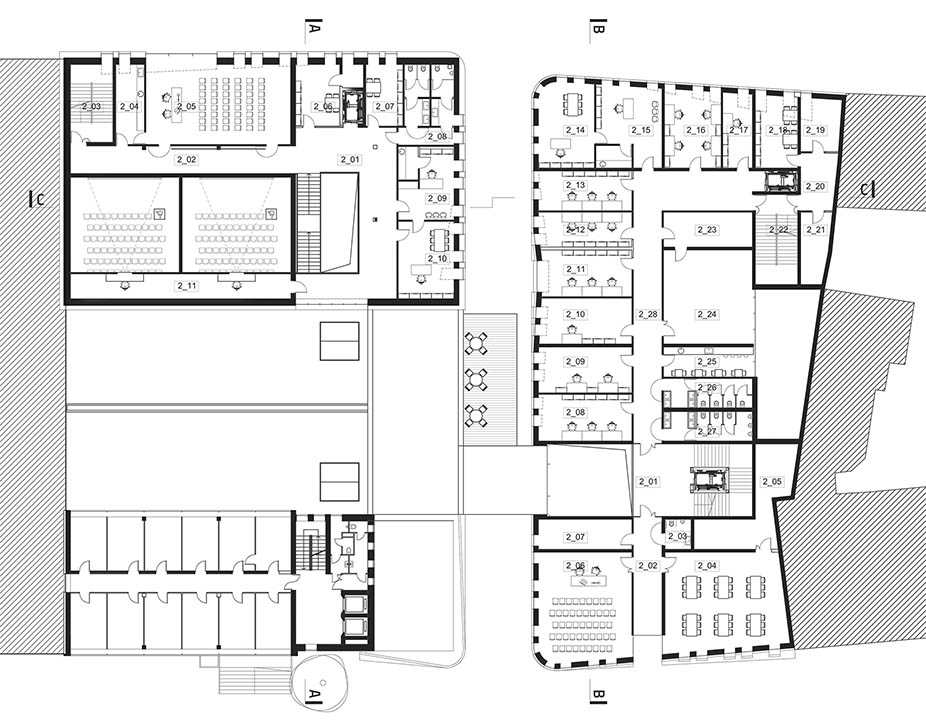
FLOOR PLAN +2
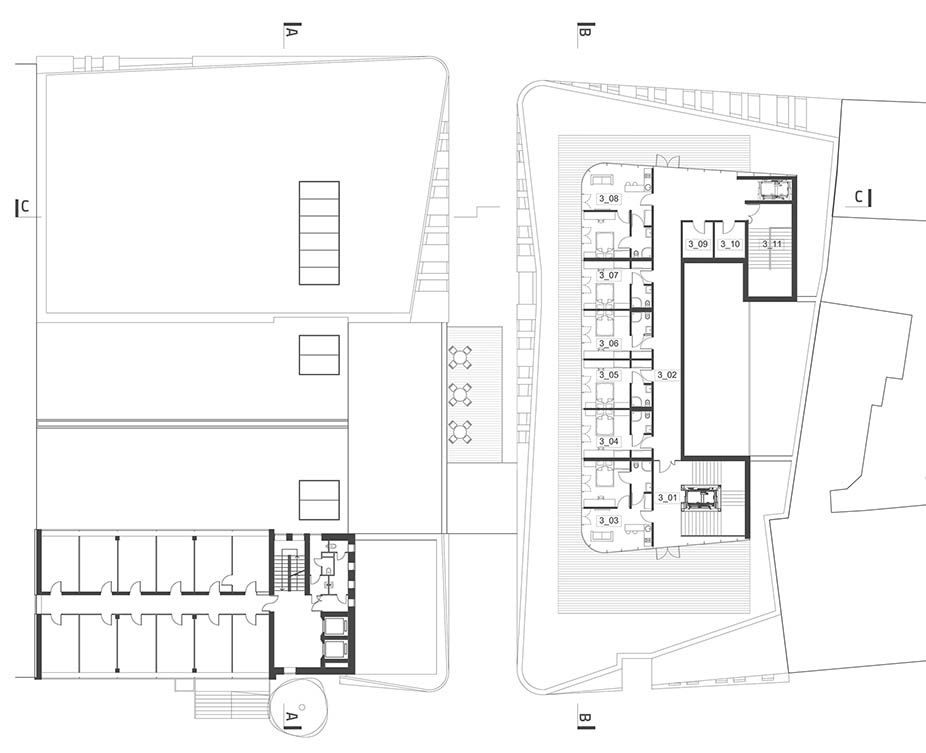
FLOOR PLAN +3

SECTION A-A

SECTION B-B
“THE ARSENAL OF CULTURE” IN GORZÓW WIELKOPOLSKI”
CLIENT: CITY OF GORZÓW WIELKOPOLSKI
LOCATION: GORZÓW WIELKOPOLSKI
FLOOR SPACE: 5,000 sq.m
STATUS: COMPETITION IN 2017
PARTNER DESIGNER:
ARPA ARCHITEKTONICZNA PRACOWNIA AUTORSKA JERZEGO GURAWSKIEGO
AUTHORS:
BŁAŻEJ SZURKOWSKI, Architect
JERZY GURAWSKI, Architect
BARTOSZ GURAWSKI, Architect

