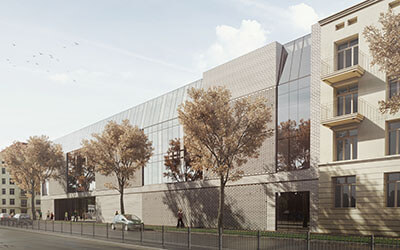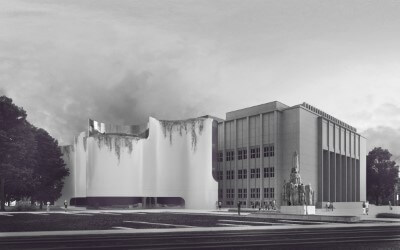SPORTS ARENA IN THE PRAGA-PÓŁNOC DISTRICT OF WARSAW
MULTIPURPOSE SPORTS ARENA, INCLUDING SITE FEATURES, TIED AND LINKED TO THE EXISTING BUILDING OF PRIMARY SCHOOL No. 73, LOCATED AT BIAŁOSTOCKA ST. No. 10/18, PRAGA PÓŁNOC, WARSAW
CLIENT:CITY OF WARSAW
LOCATION:PRAGA PÓŁNOC WARSAW
FLOOR SPACE:4,600 sq.m
STATUS:COMPETITION IN 2018
PARTNER DESIGNER:
ARPA ARCHITEKTONICZNA PRACOWNIA AUTORSKA JERZEGO GURAWSKIEGO
AUTHORS:
BŁAŻEJ SZURKOWSKI, Architect
JERZY GURAWSKI, Architect
BARTOSZ GURAWSKI, Architect

Fitting the new building into the existing courtyard space while maintaining its original use: recreation – green oasis – integration and continuation of Białostocka Street frontage were the main design inputs defining the directions of the design process.
As important for us was to maintain the structure and the key position in the spatial arrangement of the existing school building which included ensuring correspondence to its arrangement and nature by the new part of the complex. Locating the designed building at the plot boundaries we freed the courtyard space designating three main zones for pupils of the respective age groups.
The respective buildings were moved away from each other far as practicable also to avoid shading and obscuring and thus ensure optimum daylighting of the classrooms.
The play field, recommended in the space program, complete with the running track is located on the roof of the sports arena building, this allowing to use the courtyard for recreation and green area.
Construction of a new wing along the frontage of Białostocka St. fits into a wider context of revitalisation of the city space and structure and the proposed architecture evidently recalls the industrial history of the Praga district of Warsaw and the most interesting developments in this area dating back to the period between the two world wars.
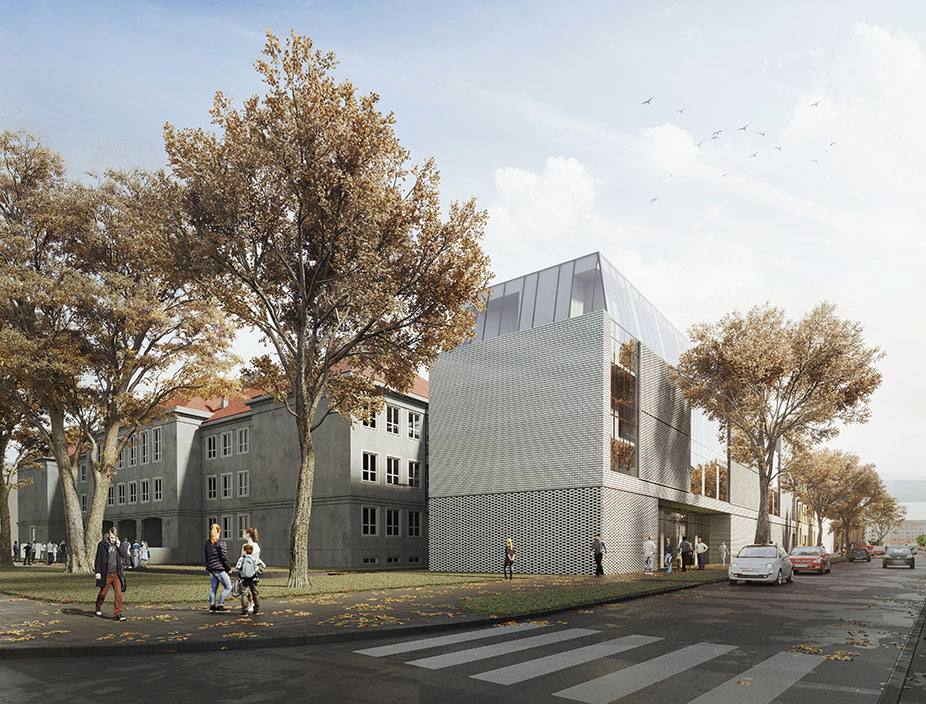

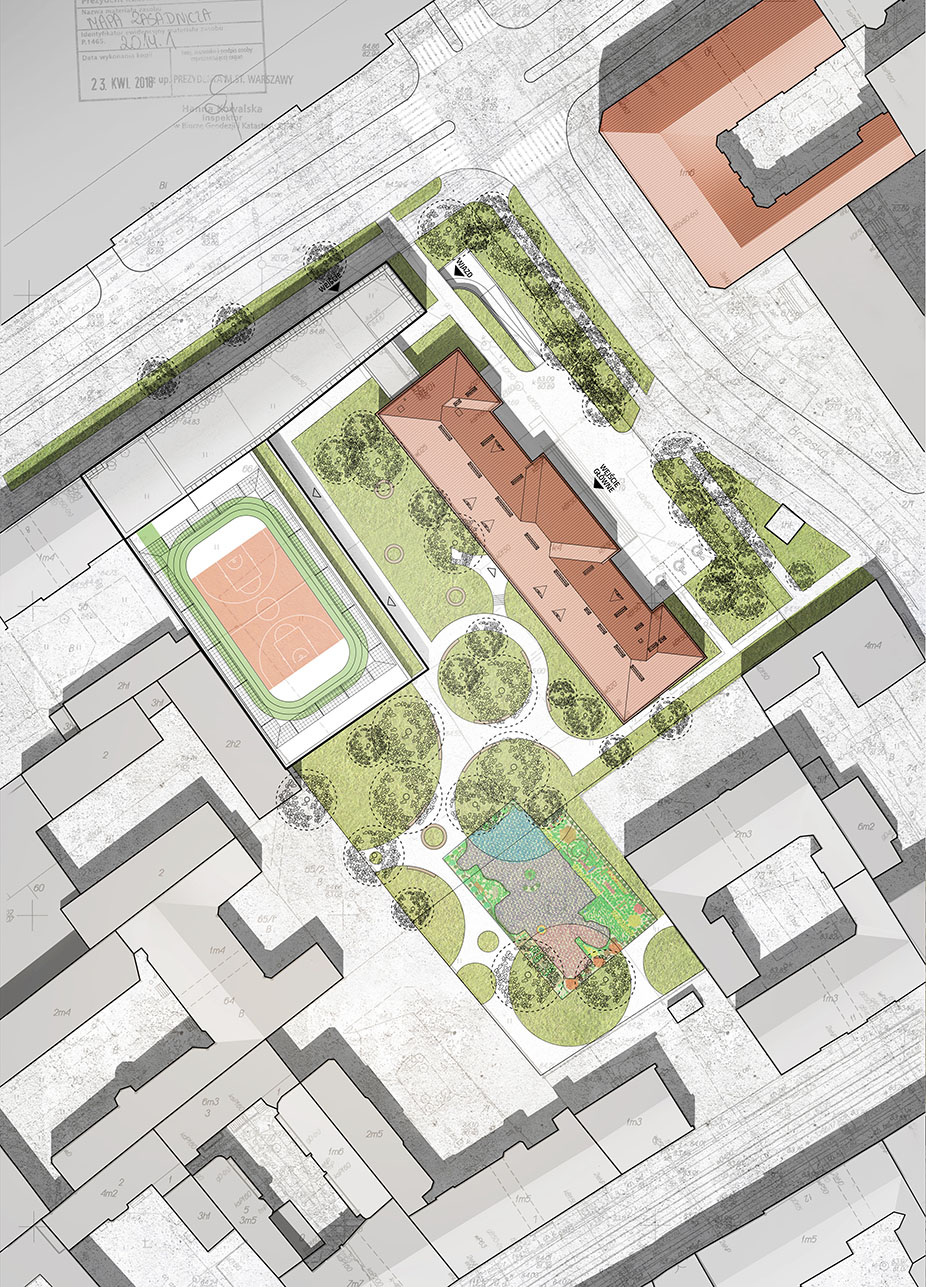
SITE PLAN
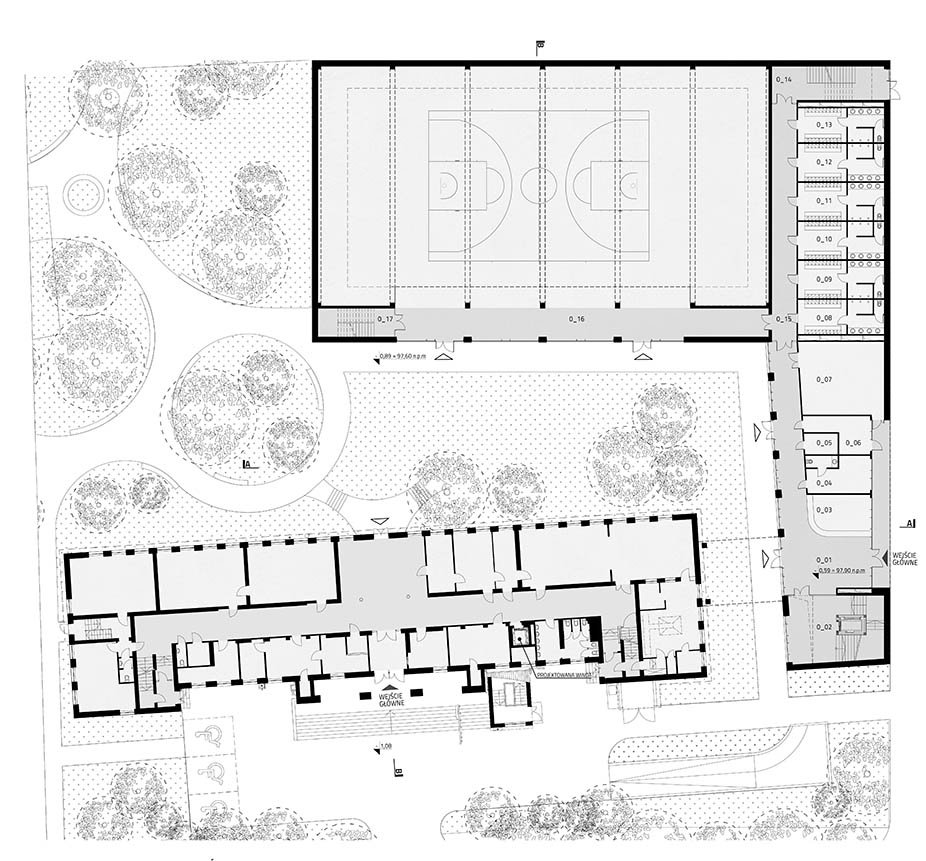
GROUND FLOOR PLAN
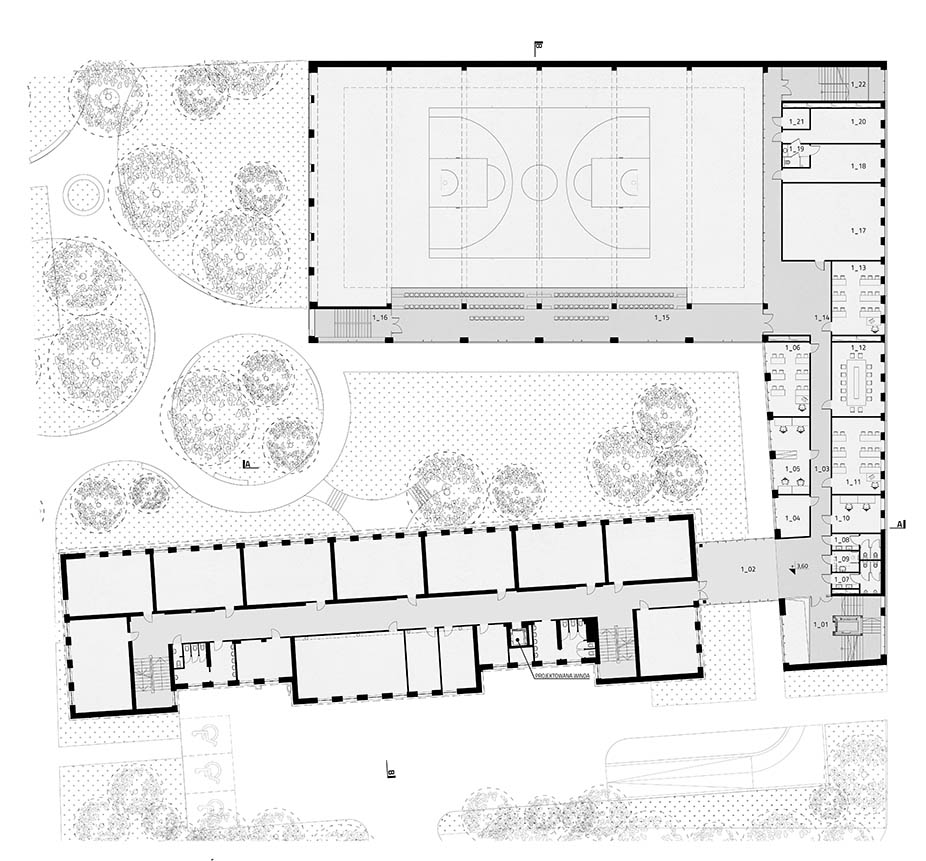
FLOOR PLAN +1
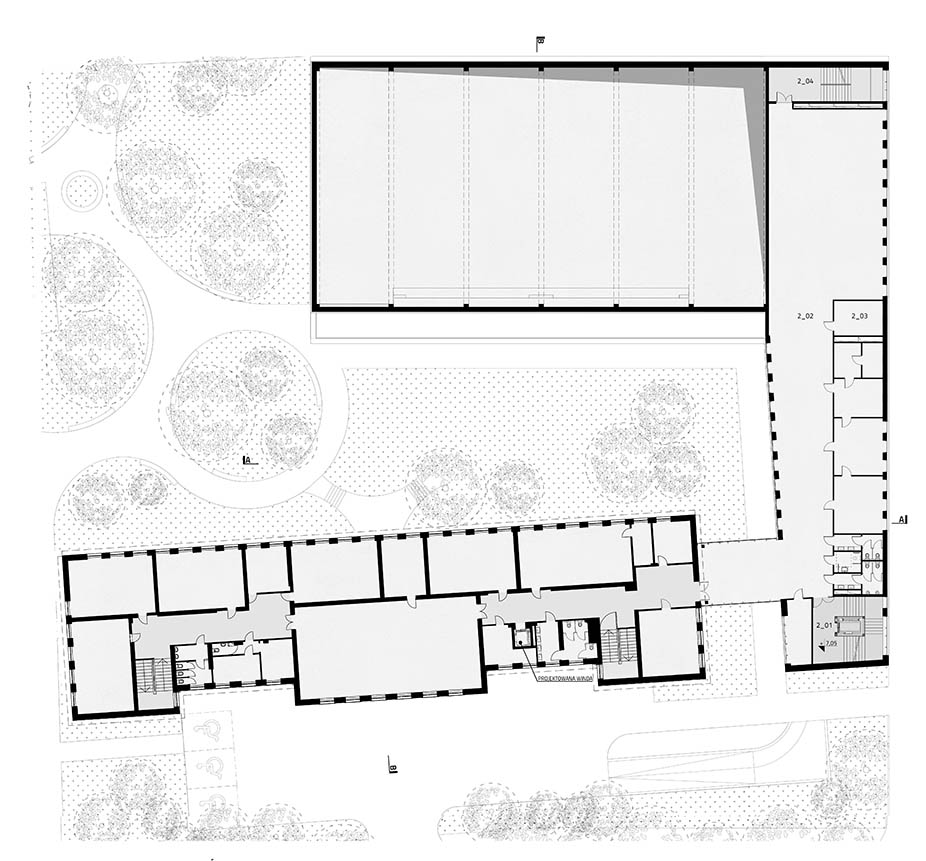
FLOOR PLAN +2
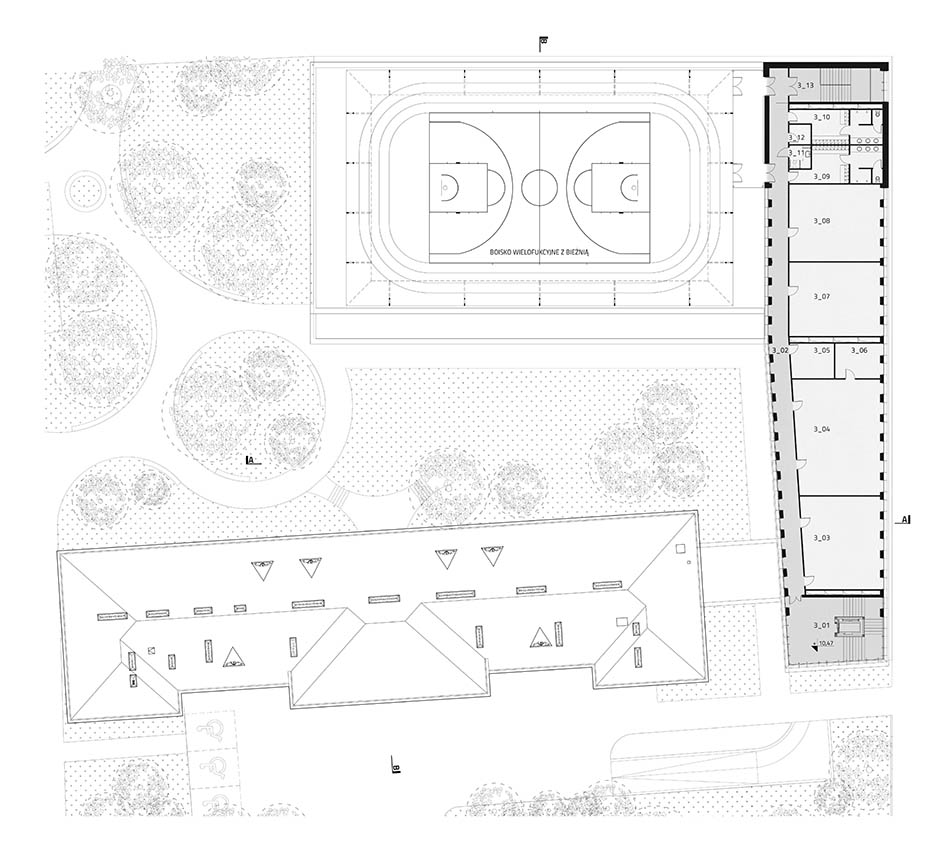
FLOOR PLAN +3

