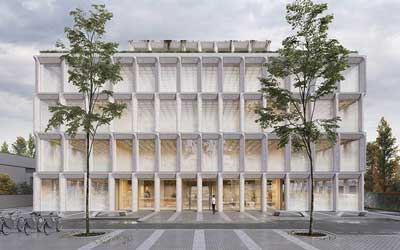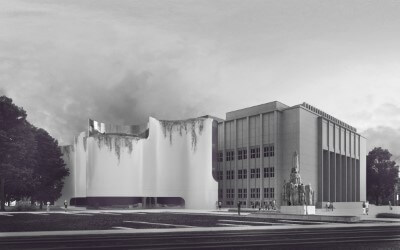TEACHING AND ADMINISTRATIVE BUILDING OF THE WARSAW SCHOOL OF ECONOMICS “CENTRE FOR INNOVATION SPACE”
CLIENT: WARSAW SCHOOL OF ECONOMICS
LOCATION: WARSAW
FLOOR SPACE: 10,000 sq.m
STATUS: COMPETITION IN 2018
PARTNER DESIGNER:
ARPA ARCHITEKTONICZNA PRACOWNIA AUTORSKA JERZEGO GURAWSKIEGO
AUTHORS:
BŁAŻEJ SZURKOWSKI, Architect
JERZY GURAWSKI, Architect
BARTOSZ GURAWSKI, Architect
ARCHITECTURAL RENDERING: VISUAL WORKSHOP 3D
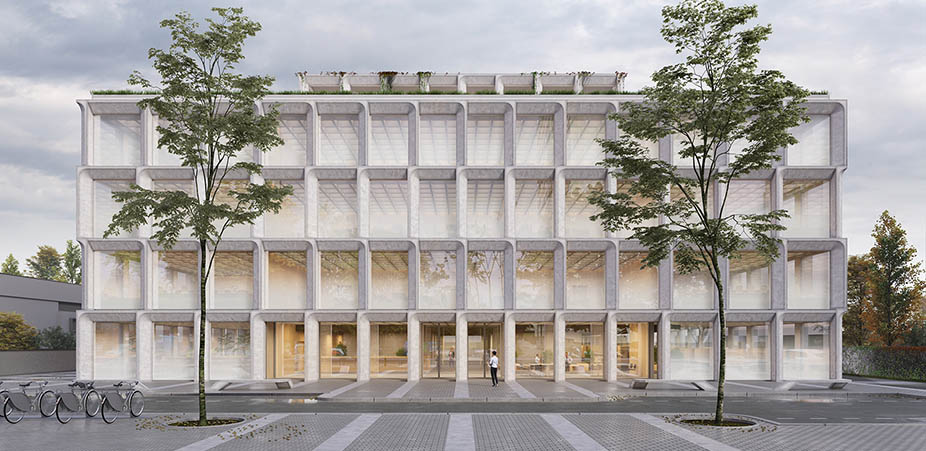
How to fit into the existing jumble and give identity to the Centre for Innovation Space, a new component of the Warsaw School of Economics, including the main section that is excellent in the shape and form, spaced physically and at the same time close in terms of the scientific and educational activities?
We attempted to attain this objective by finding a common language of form, rhythm and structure, strongly and clearly departing from the neighbouring buildings while simultaneously accentuating the identity and affinity with the existing buildings of the Warsaw School of Economics.
The point of reference for the designed Centre for Innovation Space is a complex of the main buildings of the Warsaw School of Economics being one of the keynotes in the city scape of Warsaw. Our search for appropriate aesthetics was based on finding a common language of form, simultaneously placing a strong emphasis on the contemporary architectural features and advanced technologies. As important to us is a conspicuous and consistent consolidation of function, form and structure, i.e. the three fundamental ingredients of architecture, to which we added technology. The result of our search is a design of the building fitting in the aesthetics and philosophy of modernism, remarkably simple yet expressive, with highly accentuated facade modulation obtained by exposing the reinforced concrete frame components. The flat, set-back glazing emphasize the tectonics of the structural system, simultaneously providing an insight into the building interiors with exposed, reinforced-concrete coffered ceiling as the dominating form. The main entrance portico hidden behind the outer columns is an allusion to classicism and, together with the emphasised modulation of the façade, corresponds to the architecture of the main building complex.
The design is centred around the building core extending through all the floors of the building, comprising atrium, vertical circulation, the foyer and the building service and sanitary facilities. The horizontal circulation, arranged radially around the structural core of the building and joined by the multi-purpose hall provides access to the externally placed teaching and office rooms. The atrium is topped with a skylight to admit daylight to the rooms and spaces located away from the external walls of the building. The building has a reinforced concrete structure intentionally exposed both outside and inside the building. The main structural element are columns and horizontal beams jutting out from thermal insulation, monolithic grid slabs tying the structure and the centrally located building core comprising the staircases, lifts, service and sanitary facilities.
The structure is based on typical 3D units. The facade modulators widen up from the middle sideways, simultaneously coinciding with the main structural grid lines.
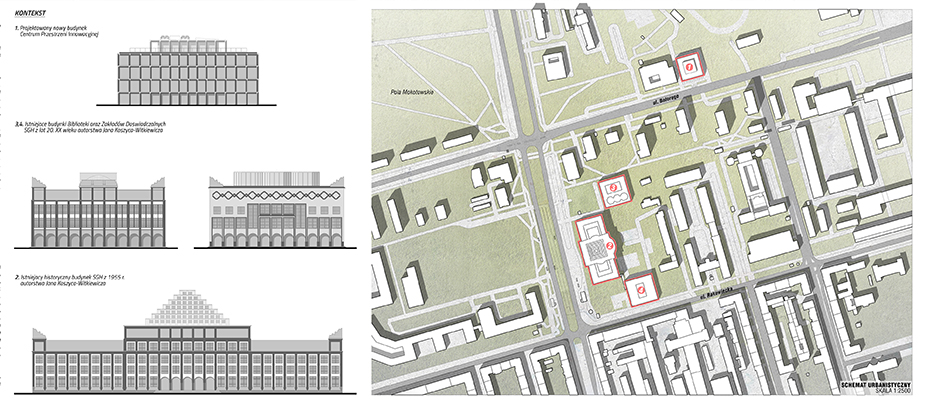
CONTEXT
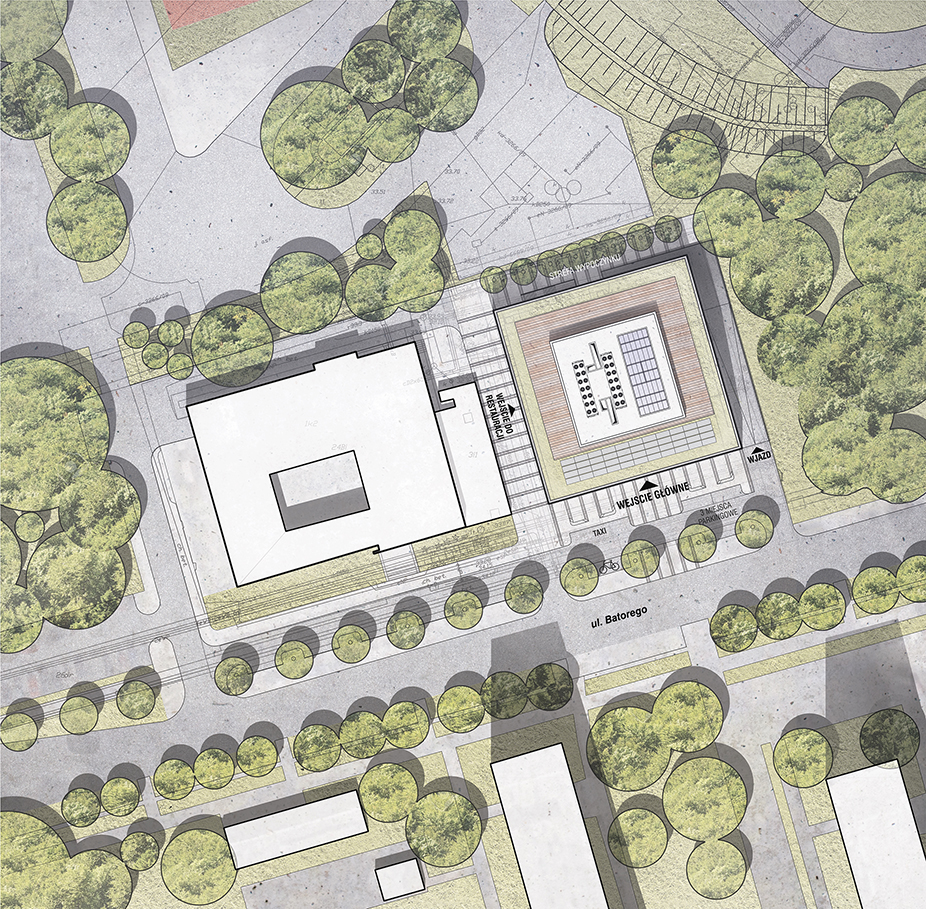
SITE PLAN
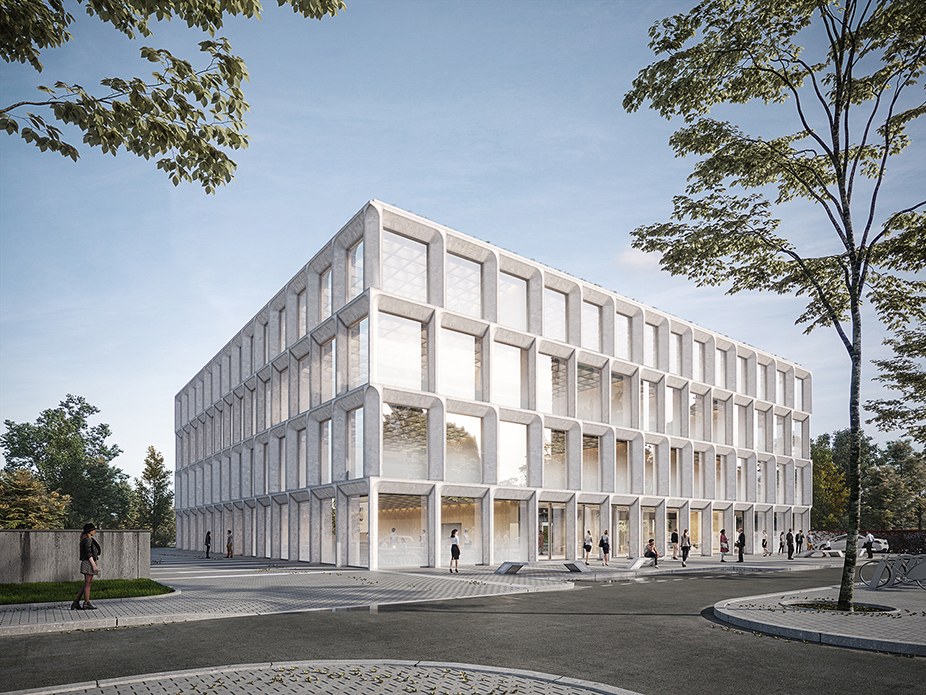
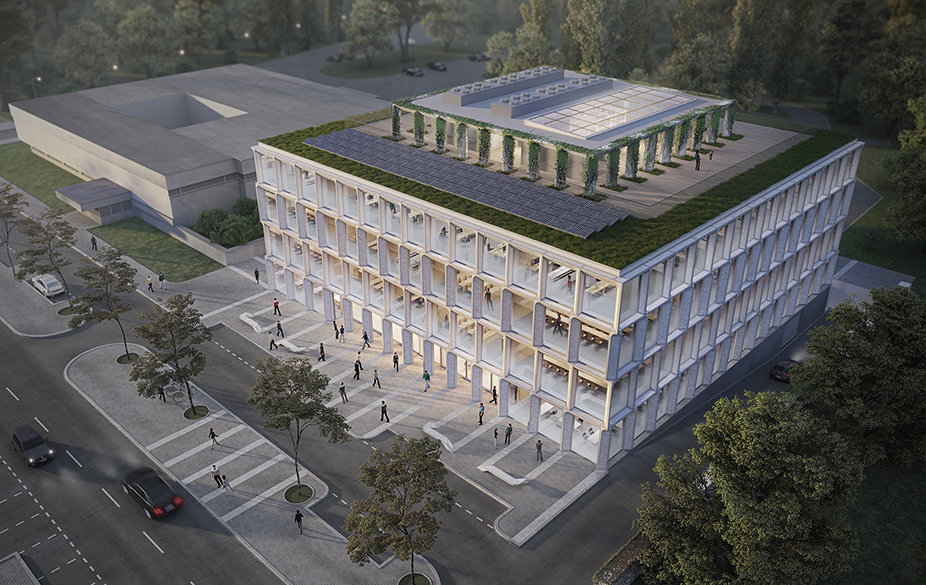
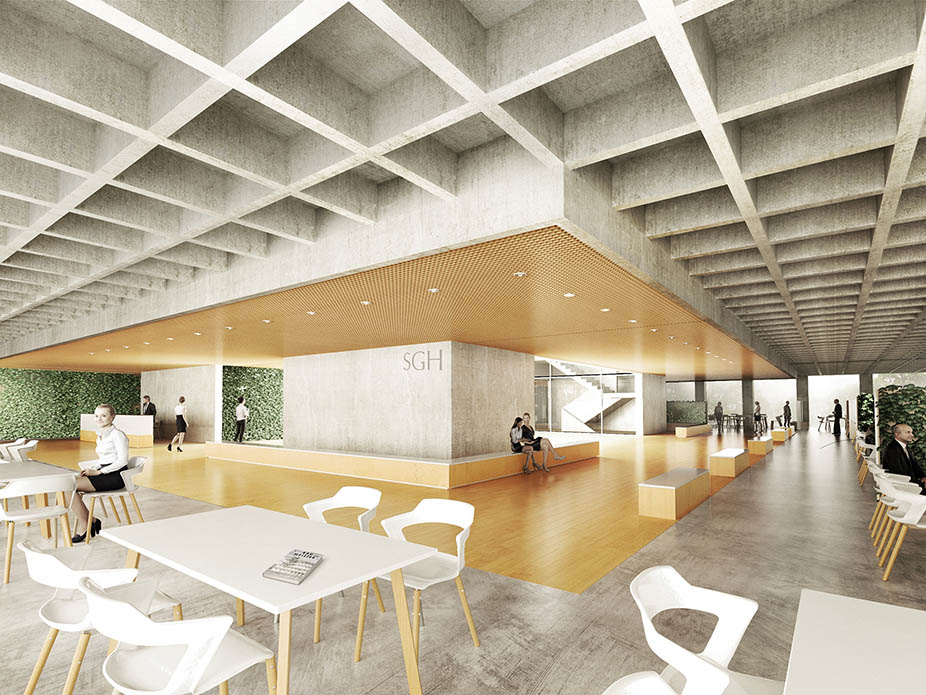

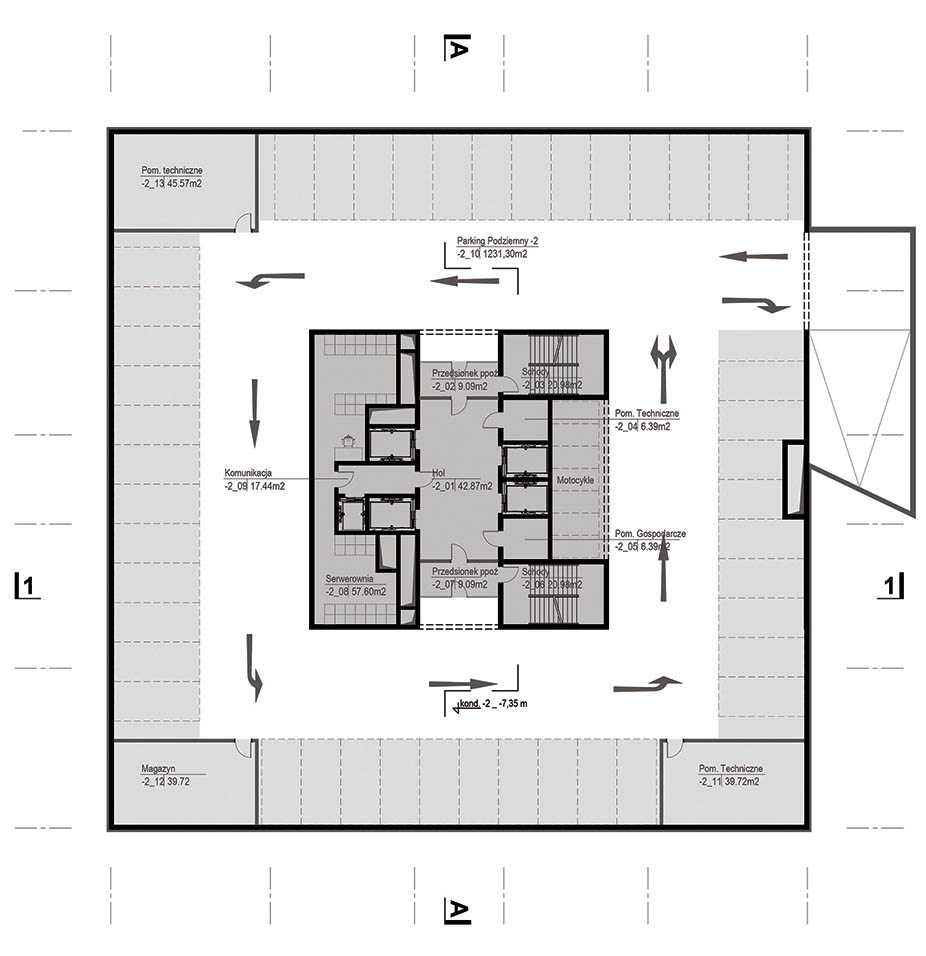
FLOOR PLAN -2
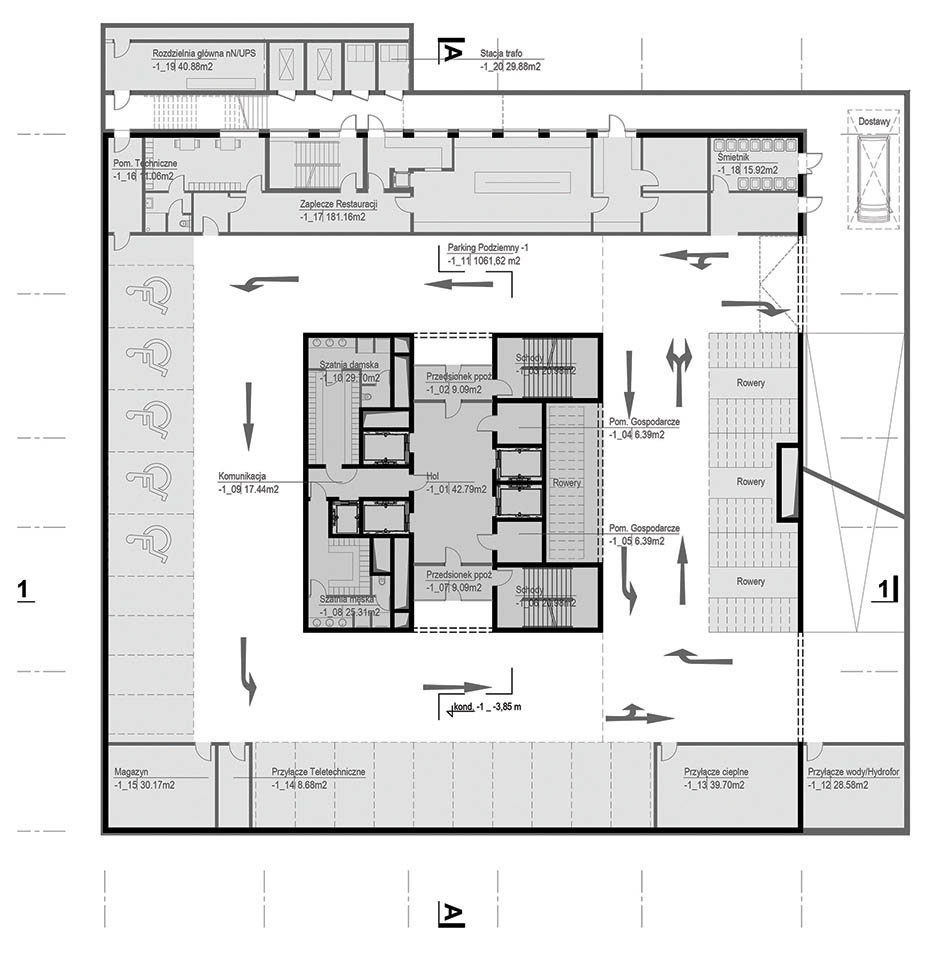
FLOOR PLAN -1
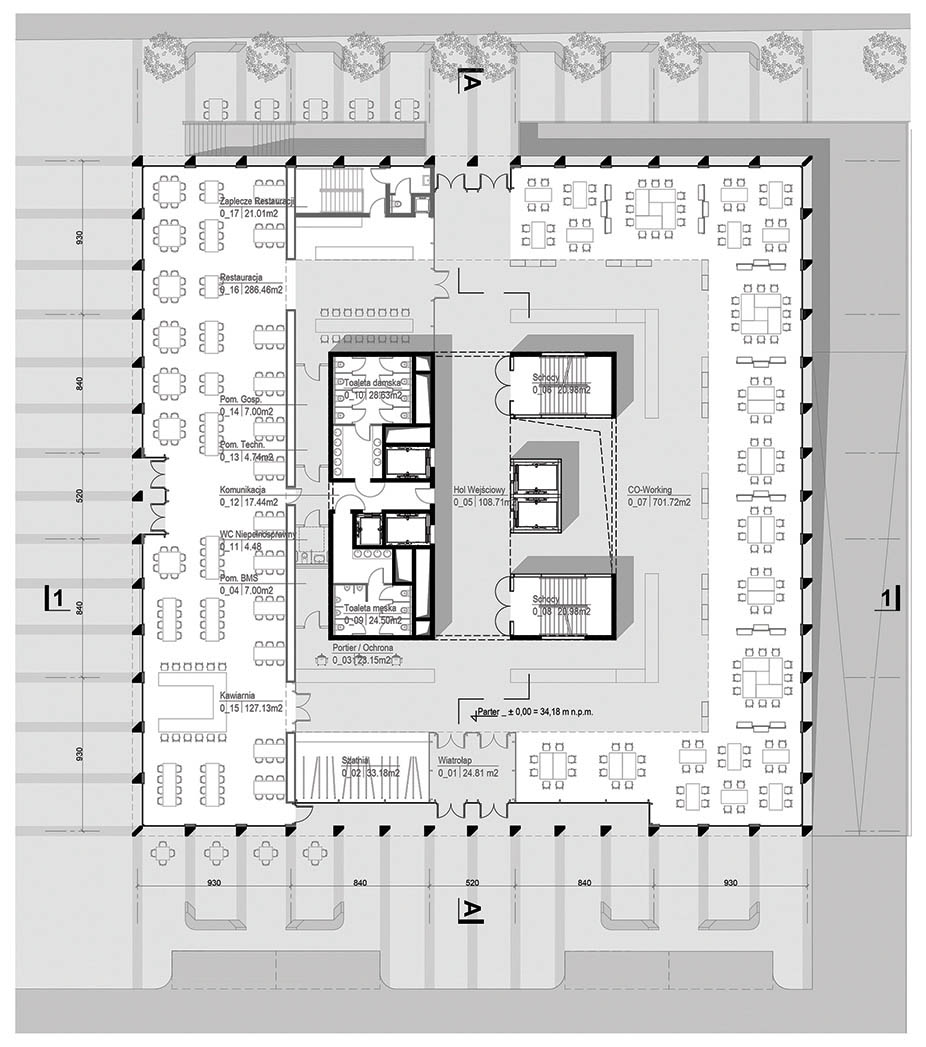
GROUND FLOOR PLAN
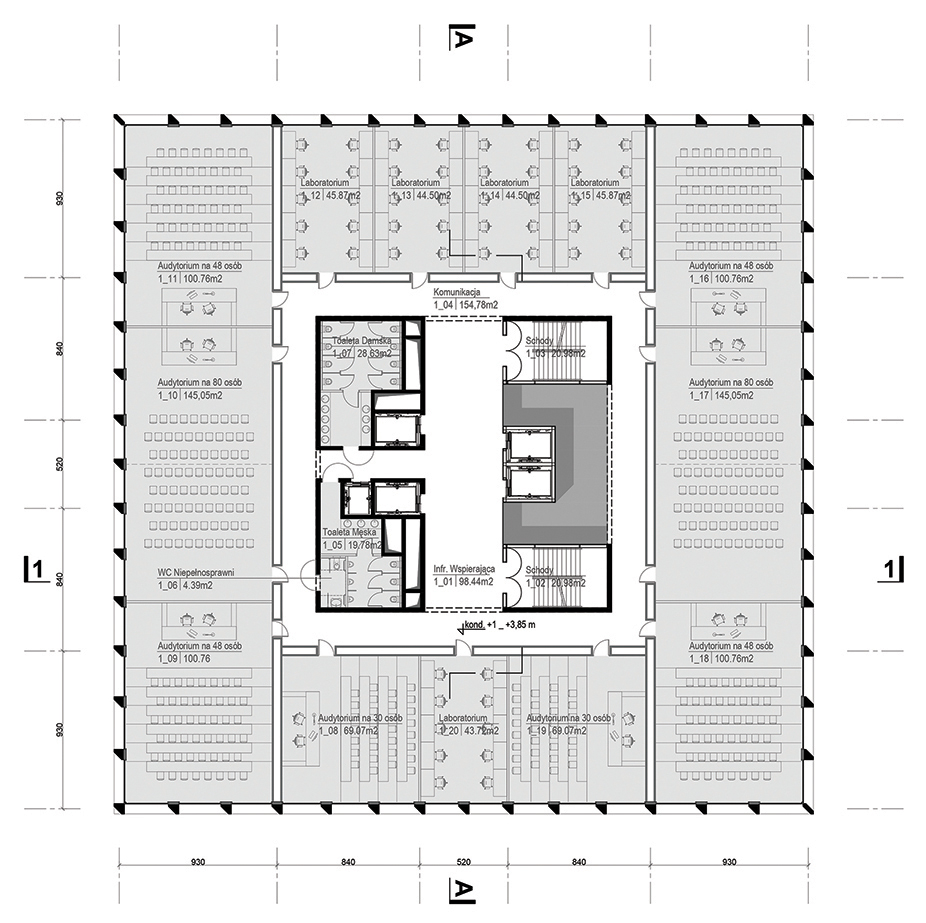
FLOOR PLAN +1
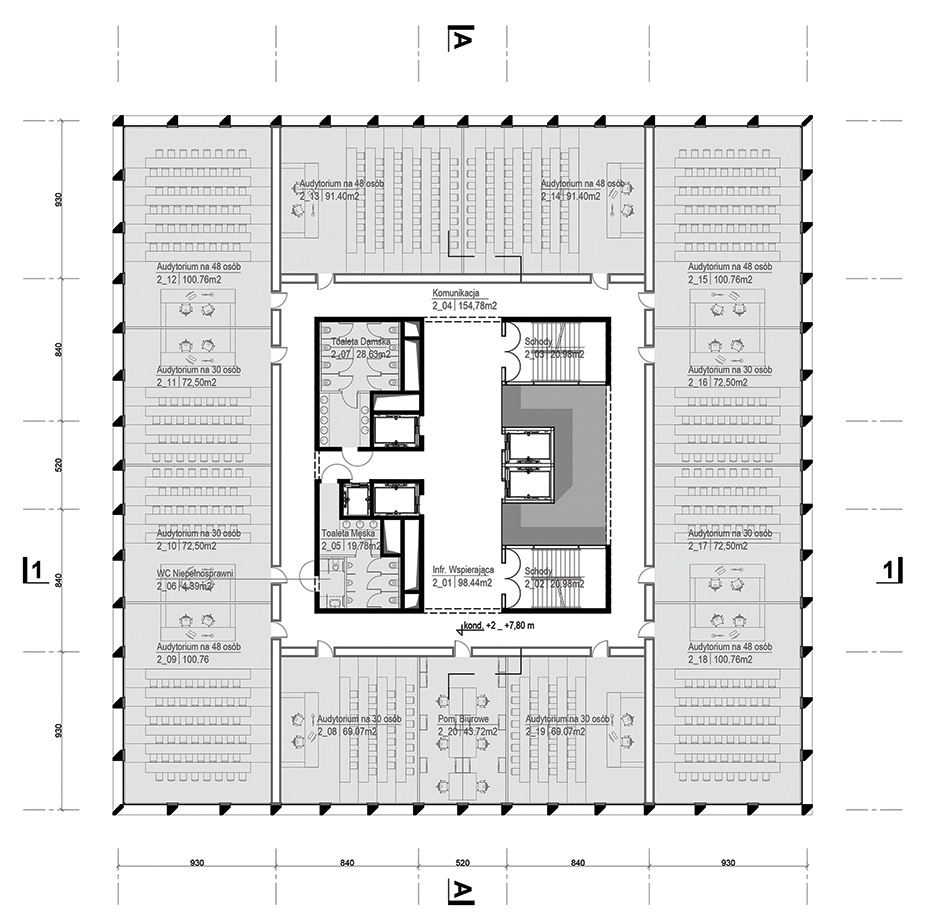
FLOOR PLAN +2
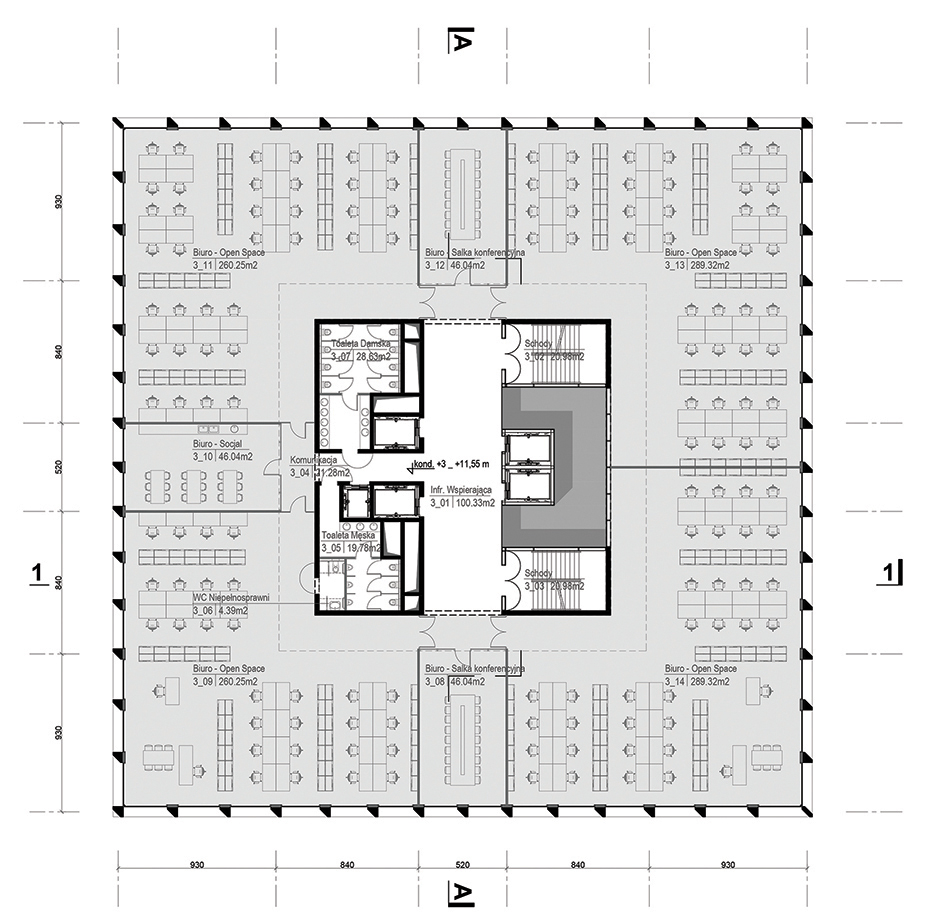
FLOOR PLAN +3
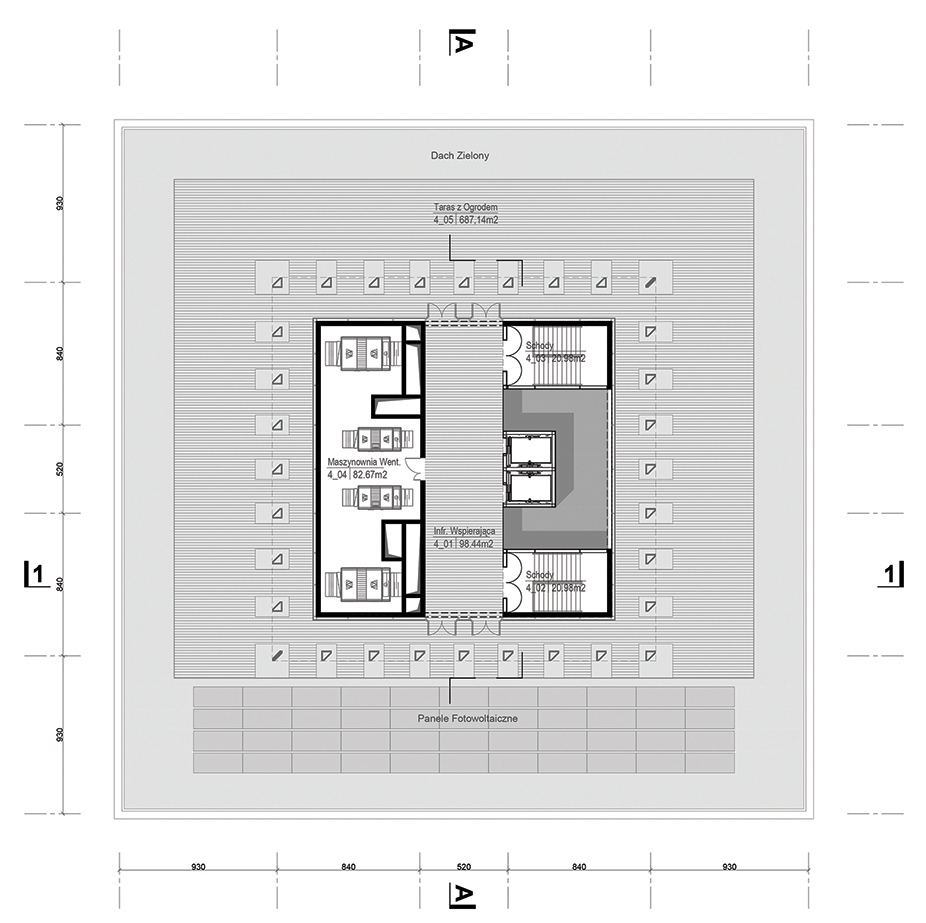
FLOOR PLAN +4

SECTION 1-1

SECTION A-A
TEACHING AND ADMINISTRATIVE BUILDING OF THE WARSAW SCHOOL OF ECONOMICS “CENTRE FOR INNOVATION SPACE”
CLIENT: WARSAW SCHOOL OF ECONOMICS
LOCATION: WARSAW
FLOOR SPACE: 10,000 sq.m
STATUS: COMPETITION IN 2018
PARTNER DESIGNER:
ARPA ARCHITEKTONICZNA PRACOWNIA AUTORSKA JERZEGO GURAWSKIEGO
AUTHORS:
BŁAŻEJ SZURKOWSKI, Architect
JERZY GURAWSKI, Architect
BARTOSZ GURAWSKI, Architect
ARCHITECTURAL RENDERING: VISUAL WORKSHOP 3D

