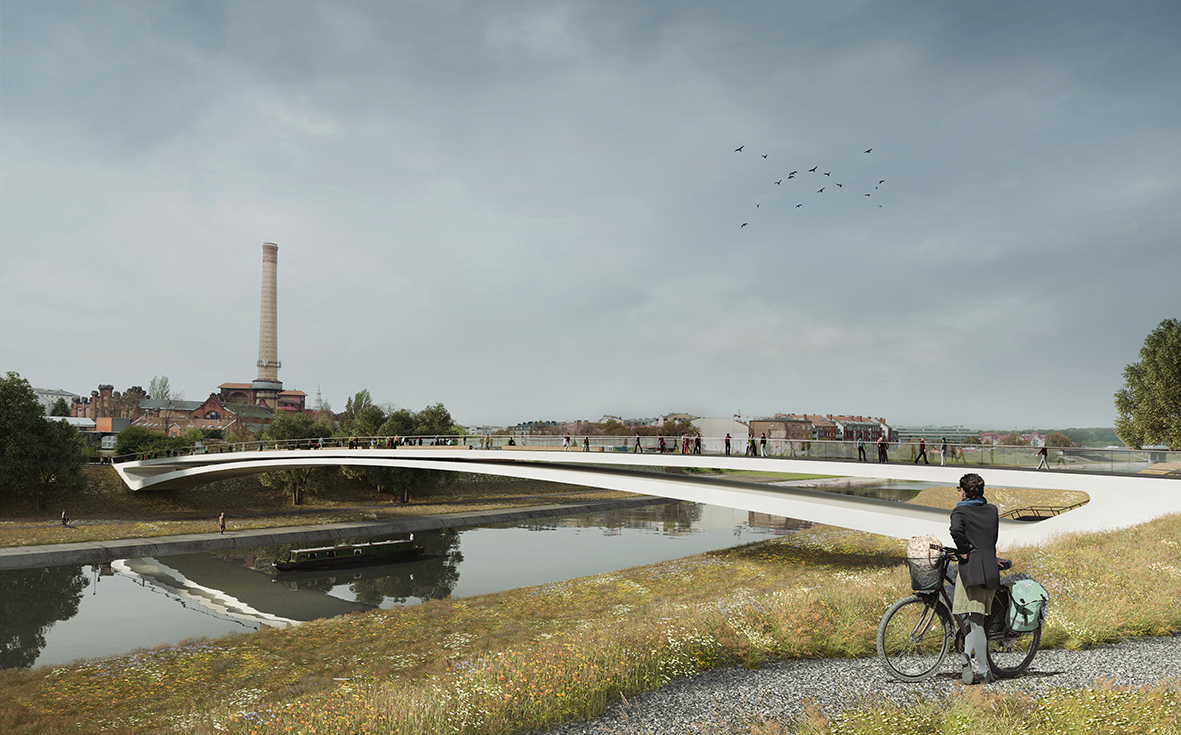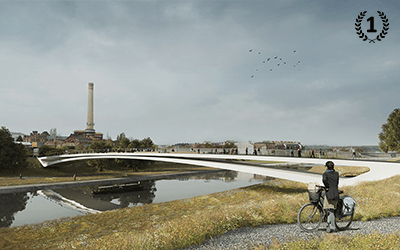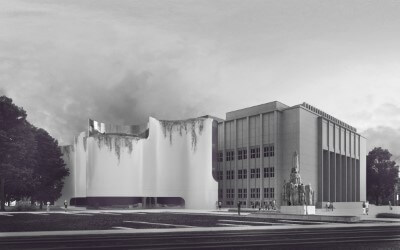BERDYCHOWO PEDESTRIAN AND BICYCLE BRIDGE
CLIENT: POZNAŃSKIE INWESTYCJE MIEJSKIE SP. Z O.O.
LOCATION: POZNAŃ
STATUS: COMPETITION IN 2018 – FIRST PRIZE
PARTNER DESIGNER:
ARPA ARCHITEKTONICZNA PRACOWNIA AUTORSKA JERZEGO GURAWSKIEGO
MS86A MACIEJ SOKOLNICKI ARCHITEKT
ADAM TURCZYN
AUTHORS:
BŁAŻEJ SZURKOWSKI, Architect
BARTOSZ GURAWSKI, Architect
MACIEJ SOKOLNICKI, Architect
ADAM TURCZYN, Architect
STRUCTURAL ENGINEERING COLLABORATOR:
GRZEGORZ RATAJCZAK, DEng.

Link the two banks of the Wart and incorporate the lovely tongue dividing the stream of Wart so that the skyline of Poznań dominated by the Cathedral remains untouched and even underlined by the development, namely to bring out the hidden beauty of this place – this was our objective in this project. Thus, despite big distances, we aimed to create a cosy and peaceful atmosphere on the view-contemplation “thread” so that rather than being only a passage it becomes a place to meet and explore the skyline and history of Poznań and admire the beauty of the Warta meandering through the floodplain meadows.
The central element of this spatial arrangement is the yard tying the western and eastern parts of the river crossing, concentrating and separating the streams of pedestrian and bicycle traffic while opening access to the recreational grounds "On the Tongue" on the eastern bank of the Warta. In this way the up to now isolated area of the south part of the Ostrów Tumski island is to become the central point on the route connecting the Old Town and excellent recreational grounds around the Malta lake.
Lightness, transparency and harmony are the key guidelines for shaping the architectural form of the development. The two tensioned, slender ribbons suspended over water, connect the opposite banks of the river and frame the views in the line drawn from the north (the Cathedral, Ostrów Tumski island) to the south (St. Roch Bridge, campus of the Poznań University of Technology).The two parts of the bridge are characterised by a classical restraint of artistic means of expression which despite their modernistic origin do not replicate the almost hundred years old aesthetic patterns. These forms are not intended to expose the structure but only emphasise the logic of construction.
The bridge has a reinforced concrete main structure with exposed pale architectural concrete providing finish to the structure’s architectural form. To retain the view corridors all-glass balustrades have been designed, fixed to the reinforced concrete slab. The bench in the central part of the bridge is composed of wood infill and steel support structure. The traffic surface will be lit by LED linear lights mounted beneath the handrails.





BERDYCHOWO PEDESTRIAN AND BICYCLE BRIDGE
CLIENT: POZNAŃSKIE INWESTYCJE MIEJSKIE SP. Z O.O.
LOCATION: POZNAŃ
STATUS: COMPETITION IN 2018 – FIRST PRIZE
PARTNER DESIGNER:
ARPA ARCHITEKTONICZNA PRACOWNIA AUTORSKA JERZEGO GURAWSKIEGO
MS86A MACIEJ SOKOLNICKI ARCHITEKT
ADAM TURCZYN
AUTHORS:
BŁAŻEJ SZURKOWSKI, Architect
BARTOSZ GURAWSKI, Architect
MACIEJ SOKOLNICKI, Architect
ADAM TURCZYN, Architect
STRUCTURAL ENGINEERING COLLABORATOR:
GRZEGORZ RATAJCZAK, DEng.




