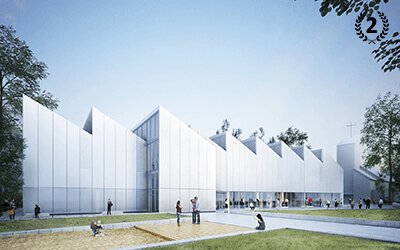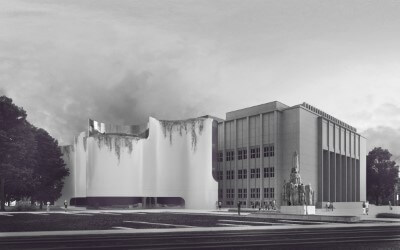BRANCH LIBRARY OF THE PUBLIC LIBRARY OF SZCZECIN LOCATED ON THE EAST BANK OF ODRA
CLIENT: THE MUNICIPAL PUBLIC LIBRARY IN SZCZECIN
LOCATION: SZCZECIN
FLOOR SPACE: 1,900 sq.m
STATUS: COMPETITION IN 2018 – RUNNER UP
PARTNER DESIGNER:
ARPA ARCHITEKTONICZNA PRACOWNIA AUTORSKA JERZEGO GURAWSKIEGO
AUTHORS:
BŁAŻEJ SZURKOWSKI, Architect
JERZY GURAWSKI, Architect
BARTOSZ GURAWSKI, Architect
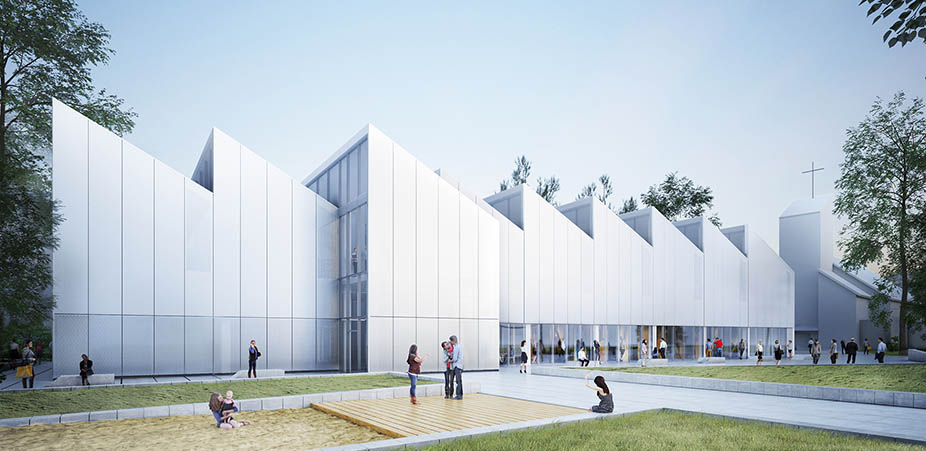
Fit into the surroundings while expressing the cultural function The idea was to deliver a design fitting to the context of the surroundings, improving the existing spatial arrangement and adding the visual quality to the chaotic and monotonous space of the neighbourhood. The design features uniform, smooth planes of the facades, ending with characteristic modularly laid inclined roof planes corresponding to the surrounding residential and religious buildings. Wide openings of the aluminium/ glass facades link visually and functionally the building interior with the surroundings, brightening the otherwise austere building and lighting it up against dark sky during the night.
Integration with the surroundings, openness of space and incorporation in the existing spatial arrangement with the dominating church building were the main assumptions for spatial planning of the development.
Functional clarity and flexibility were the next underlying themes of the proposed concept. The strongly expressed building entrance leads the user from the "arts passage" to the interior, opening the a wide hall distributing the flow of visitors to the respective spaces of the premises. The meeting room located on the ground floor, owing to the retractable seating system and sliding partitions enables organising a wide range of cultural, educational and entertainment events in various spatial configurations. Opening of the hall to the south, besides admitting daylight, visually lets in the park area into the interior and the glass display window enables displaying the works of art outside the building. Owing to a modular layout the library located on the first floor enables to arrange the zones intended for different groups of users in a logical and intuitive manner. The office and service rooms are located in the peripheral parts of the building, leaving the core space for the main functions of the facility.
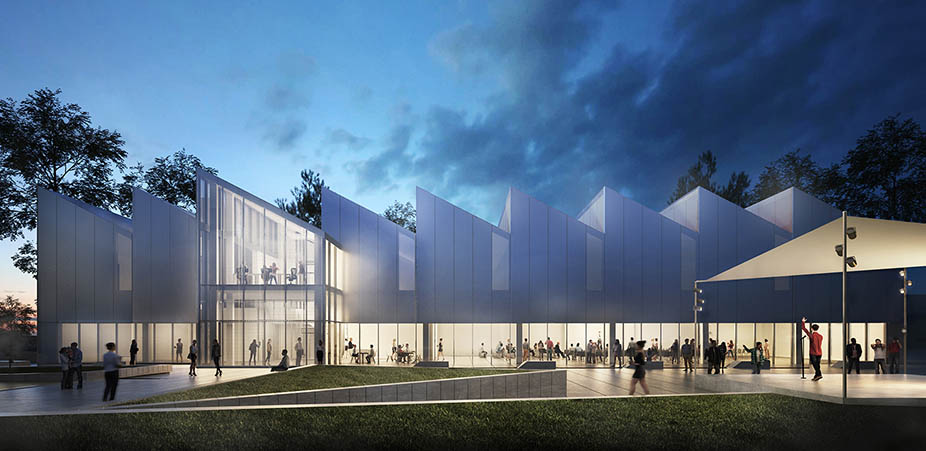

DESIGN SCHEME
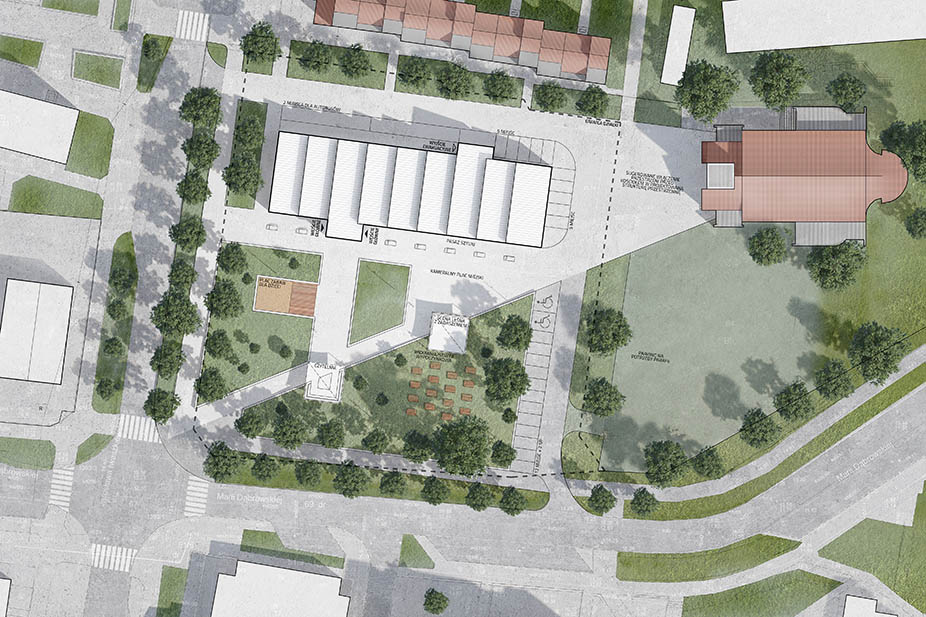
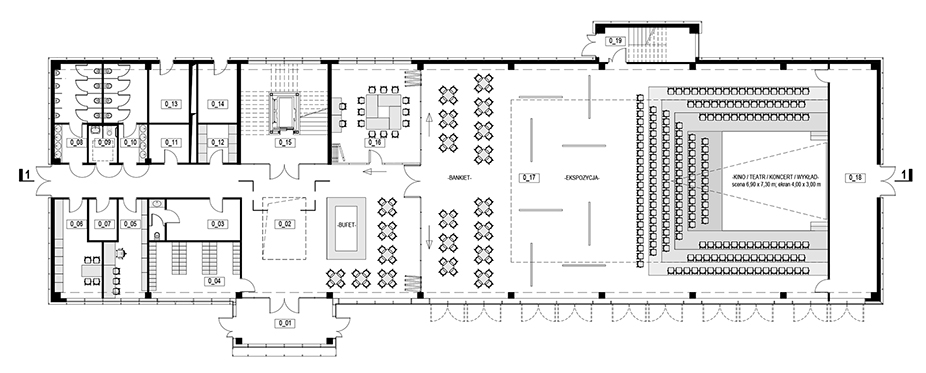
GROUND FLOOR PLAN

FLOOR PLAN

SECTION 1-1
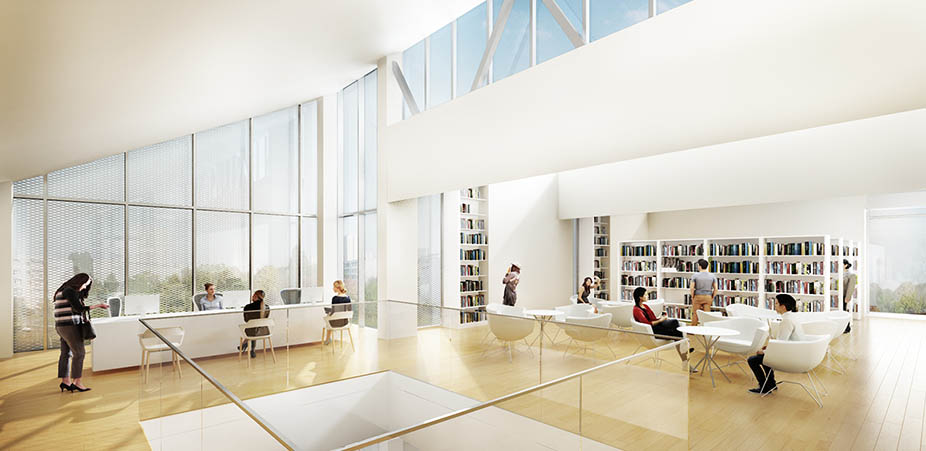
BRANCH LIBRARY OF THE PUBLIC LIBRARY OF SZCZECIN LOCATED ON THE EAST BANK OF ODRA
CLIENT: THE MUNICIPAL PUBLIC LIBRARY IN SZCZECIN
LOCATION: SZCZECIN
FLOOR SPACE: 1,900 sq.m
STATUS: COMPETITION IN 2018 – RUNNER UP
PARTNER DESIGNER:
ARPA ARCHITEKTONICZNA PRACOWNIA AUTORSKA JERZEGO GURAWSKIEGO
AUTHORS:
BŁAŻEJ SZURKOWSKI, Architect
JERZY GURAWSKI, Architect
BARTOSZ GURAWSKI, Architect

