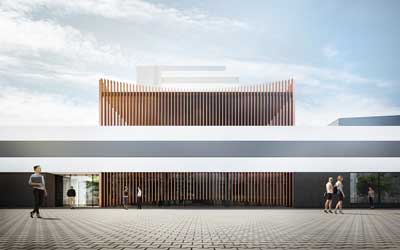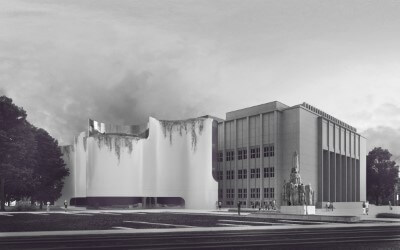MUNICIPAL CULTURE CENTRE (MCK)
CLIENT: CITY OF GORZÓW WIELKOPOLSKI
LOCATION: GORZÓW WIELKOPOLSKI
FLOOR SPACE: 3,000 sq.m
STATUS: DESIGN DOCUMENTS PREPARED IN 2017
PARTNER DESIGNER:
ARPA ARCHITEKTONICZNA PRACOWNIA AUTORSKA JERZEGO GURAWSKIEGO
AUTHORS:
BŁAŻEJ SZURKOWSKI, Architect
JERZY GURAWSKI, Architect
BARTOSZ GURAWSKI, Architect
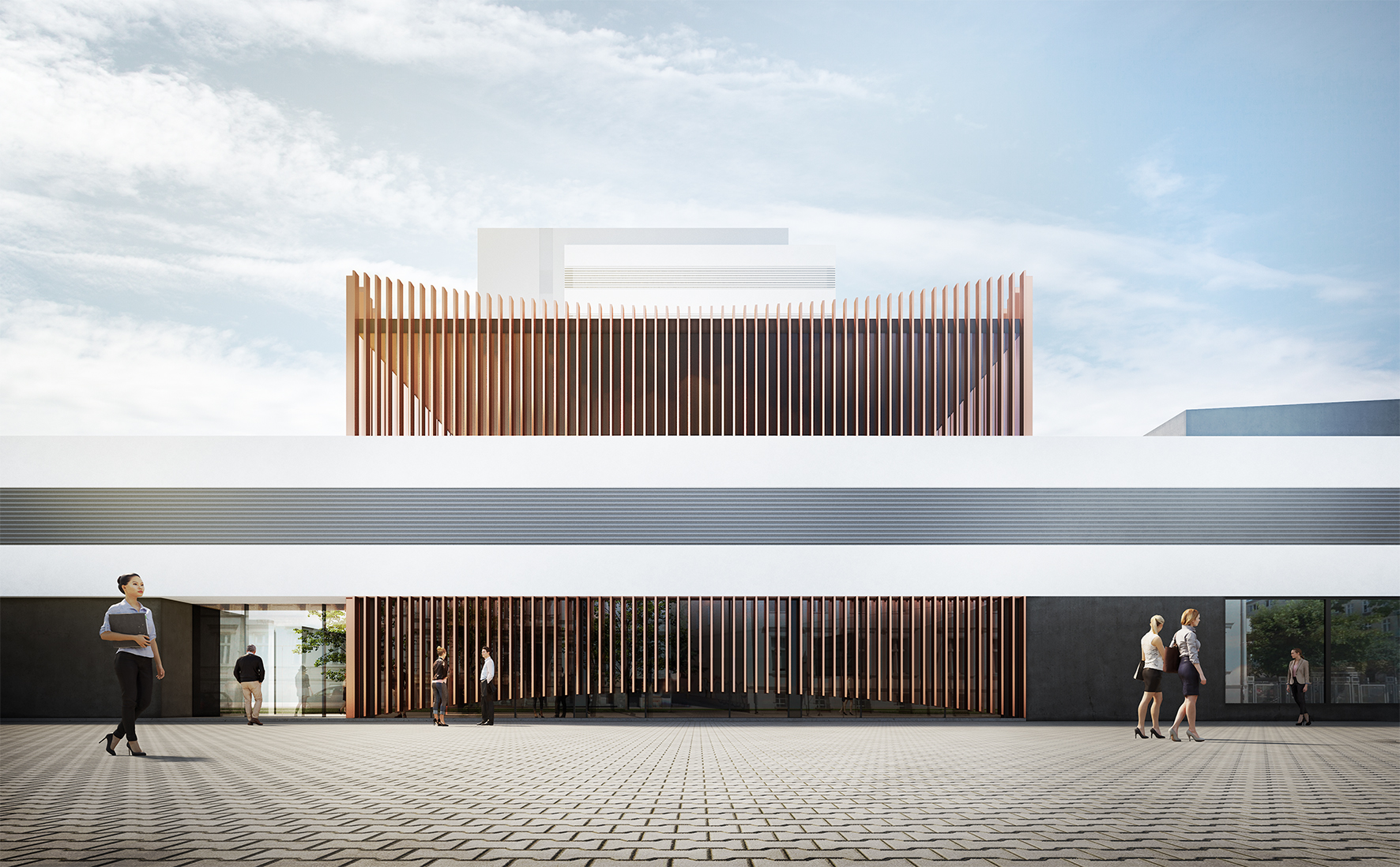
The unquestionable dominant building of the downtown Gorzów Wielkopolski is the intricately carved cathedral building surrounded by a vast unbuilt area occupied by city squares, fitting the municipality's decision to limit vehicular traffic in the downtown area.
In order to bring closer the surroundings of the cathedral and of the new Art Centre we transform the square and the circulation system, together with the existing vegetation set-up, into a uniform pedestrian-only area with a clearly marked Cathedral-Arsenal link and frame the whole composition with a strip of vegetation.
Expansion of the southern façade respects the line of buildings at Wełniany Rynek St. and wide, prominent external stairs lead the visitors to the interior of the “Passage of Culture” tying the downtown core with the northern areas of the city. In the northern side we placed a yard to serve as the curtilage for the Auditorium and a place for organising exhibitions and outdoor events.
The new architectural form must, on the one hand clearly accentuate “affinity” of the designed venues and on the other fit into the existing historical fabric. We try to attain this by ordering and calming down the existing structures while simultaneously forming the concert venue as the dominant feature, strongly contrasting with the surroundings. The distinctively curved line of the building parapet, inspired by the shape of the pipe organ of the concert hall of Gorzów comprises vertical facade lamellas finished with copper sheet.
While planning the new function we maximise utilisation of the existing structure, limiting the need of thorough alteration to the designed auditorium.
Respecting the present structure of the building we retain the characteristic striped scheme of the facade, finishing it with a white silicone topcoat. The auditorium, distinguished by both structure and texture is designed as a glass enclosure clad with vertical lamellas with aluminium framework covered by copper sheet.
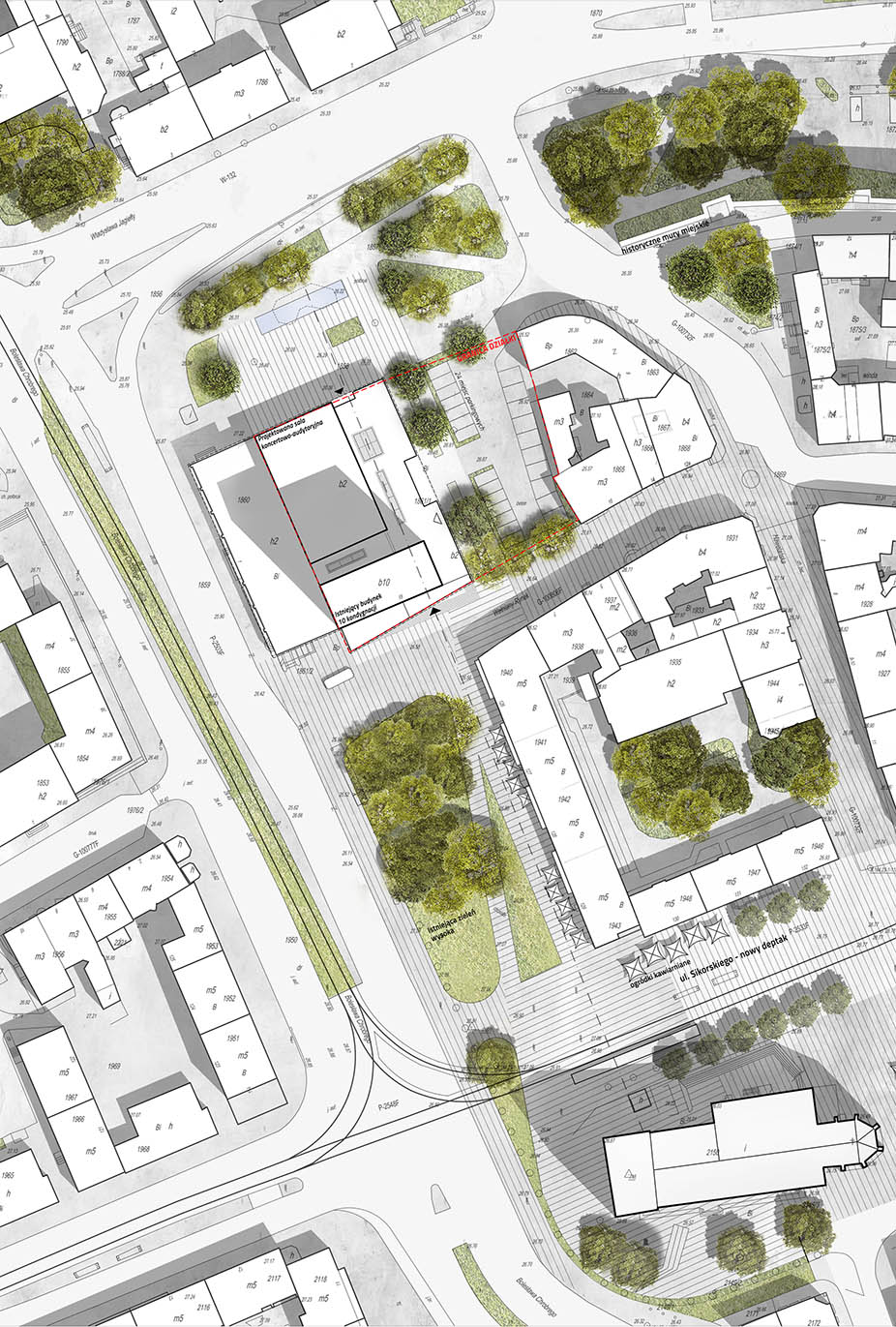
SITE PLAN


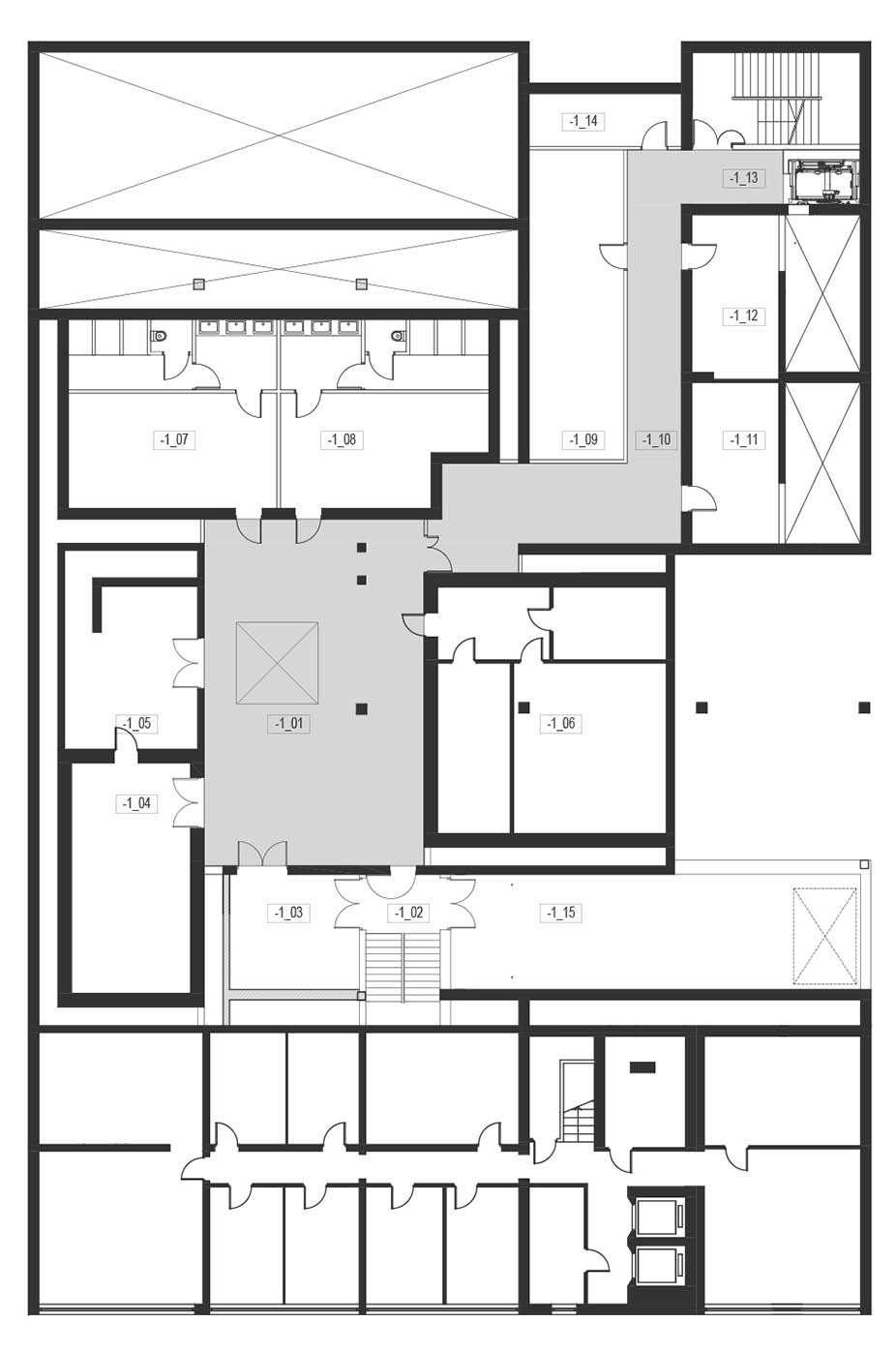
BASEMENT PLAN
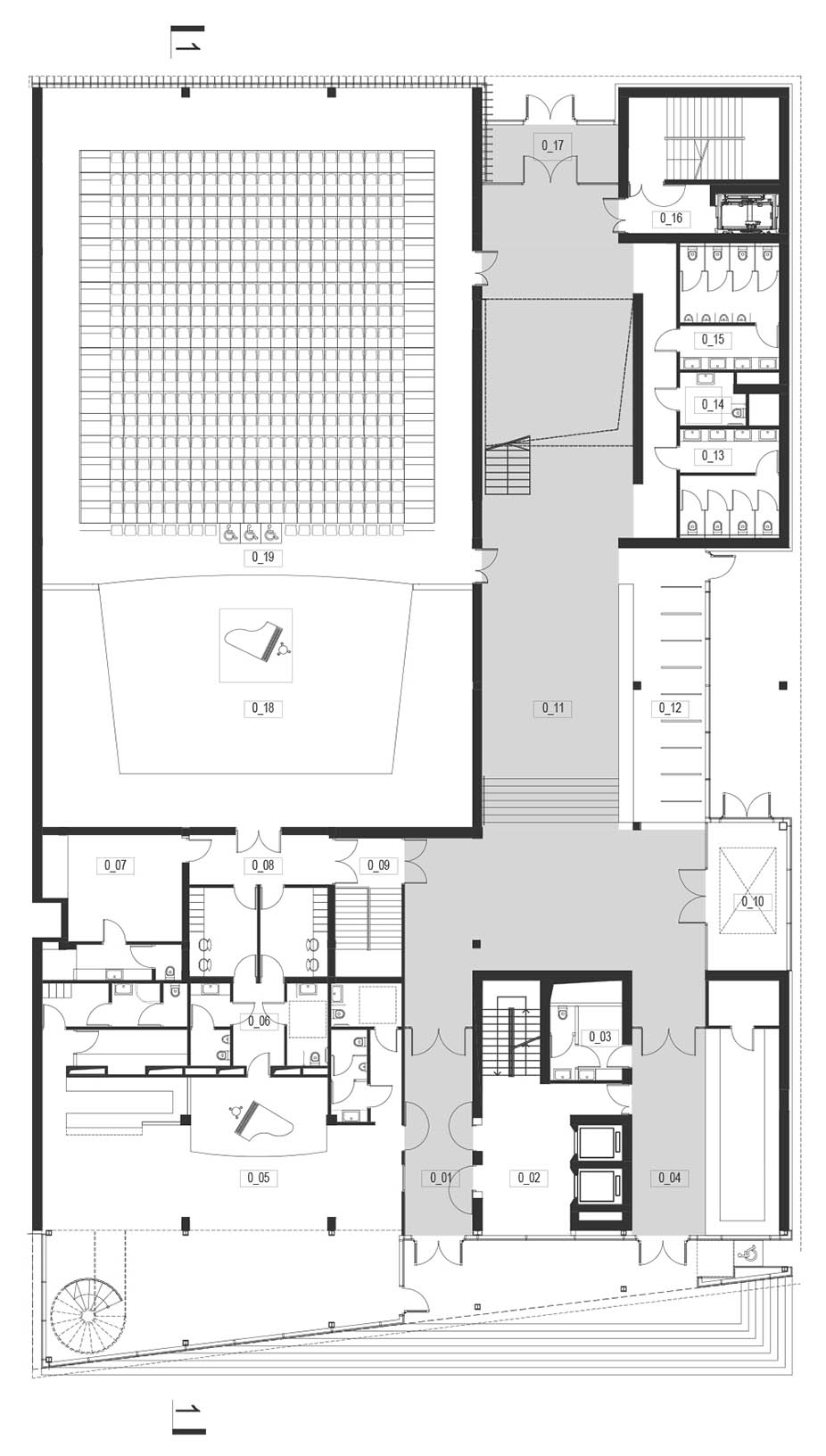
GROUND FLOOR PLAN
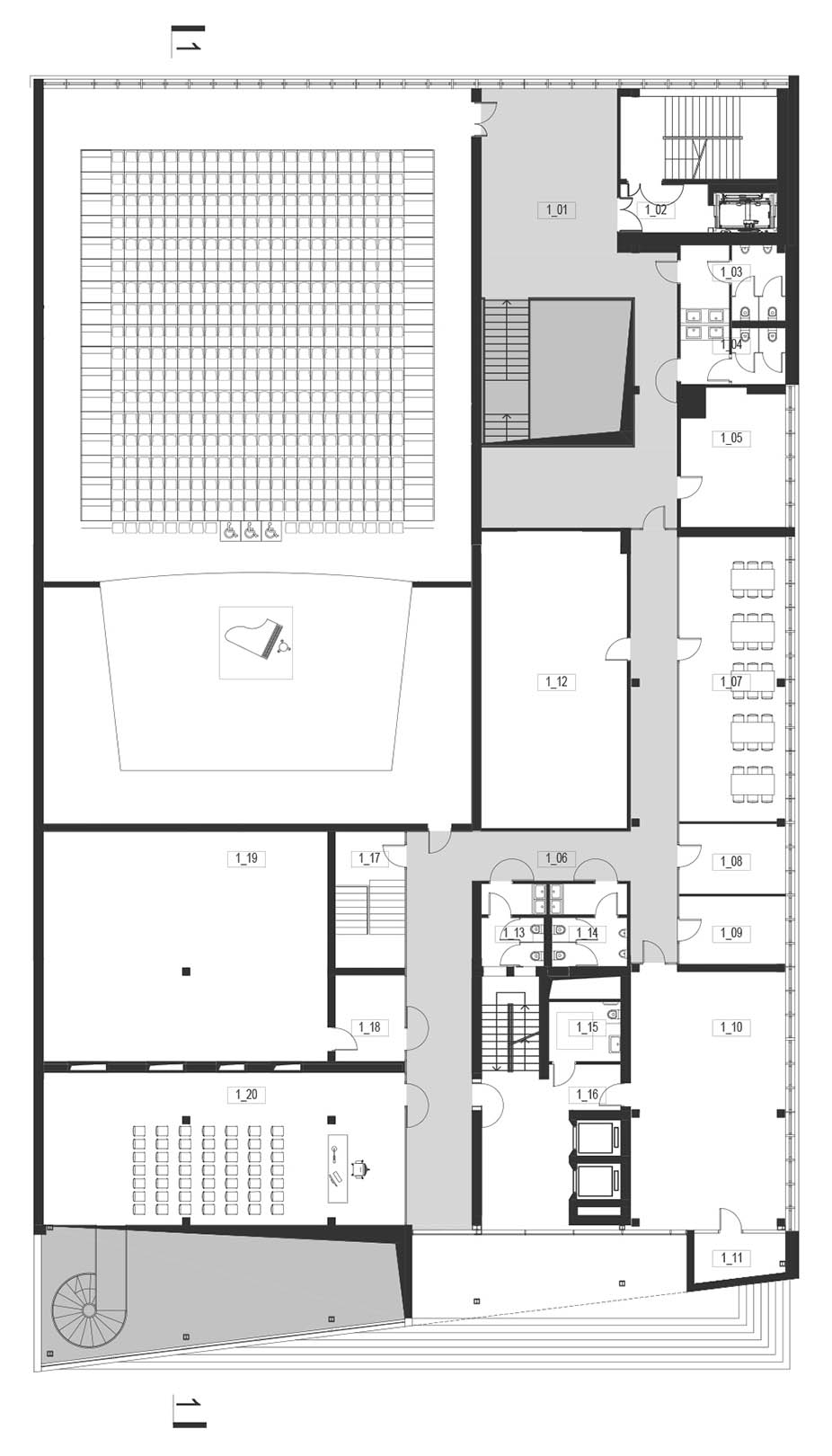
FLOOR PLAN +1
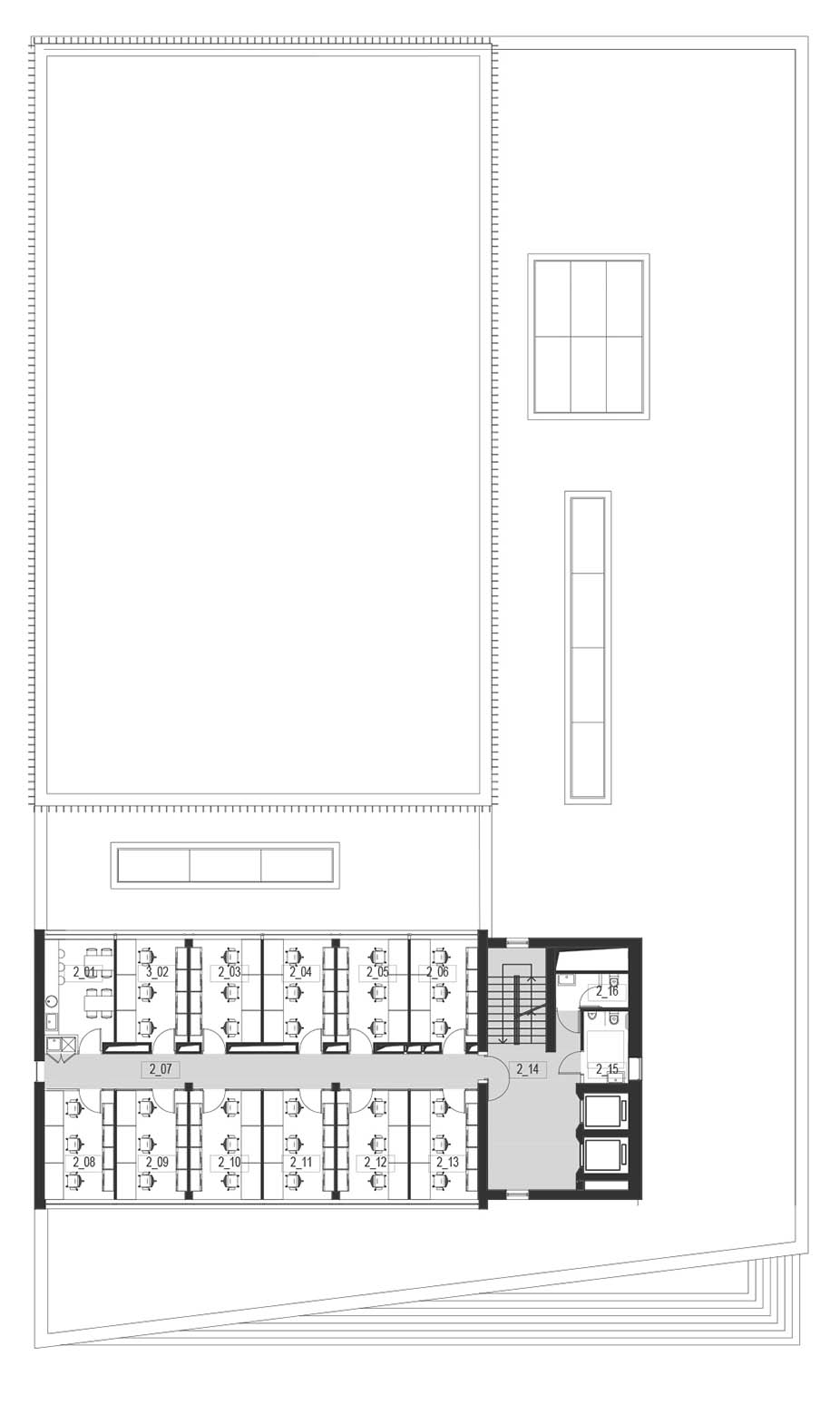
FLOOR PLAN

SECTION 1-1

SECTION A-A

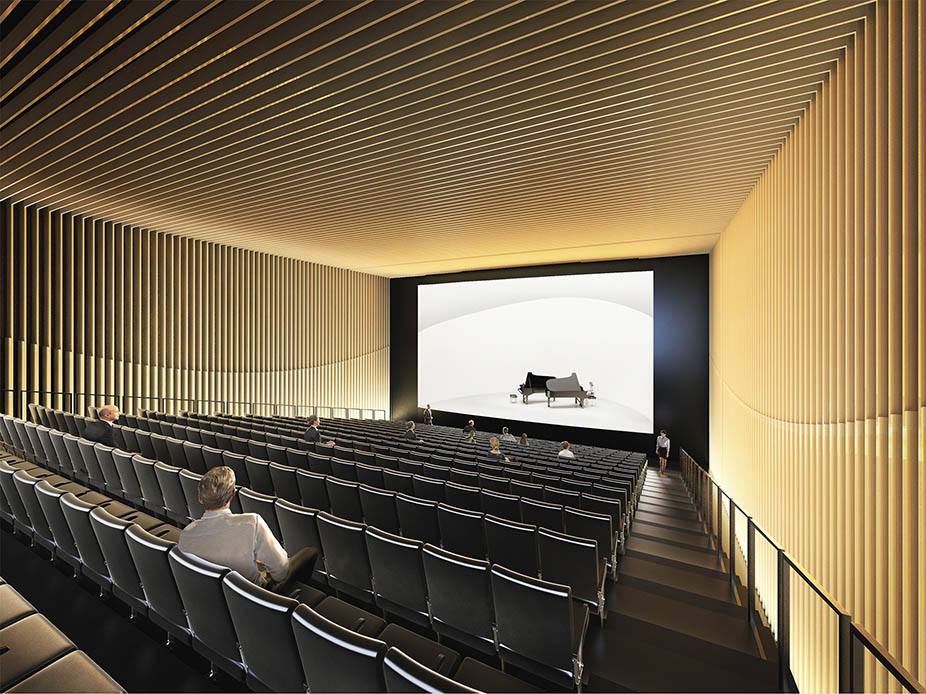
MUNICIPAL CULTURE CENTRE (MCK)
CLIENT: CITY OF GORZÓW WIELKOPOLSKI
LOCATION: GORZÓW WIELKOPOLSKI
FLOOR SPACE: 3,000 sq.m
STATUS: DESIGN DOCUMENTS PREPARED IN 2017
PARTNER DESIGNER:
ARPA ARCHITEKTONICZNA PRACOWNIA AUTORSKA JERZEGO GURAWSKIEGO
AUTHORS:
BŁAŻEJ SZURKOWSKI, Architect
JERZY GURAWSKI, Architect
BARTOSZ GURAWSKI, Architect

