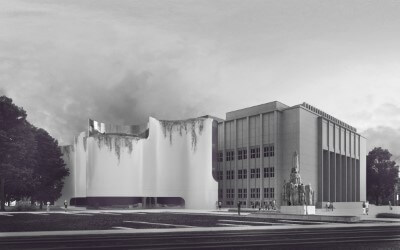MULTI-STOREY CAR PARK IN THE STREFA KULTURY VENUE IN KATOWICE
OWNER: KHOUSING ASSOCIATION KATOWICKIE TOWARZYSTWO BUDOWNICTWA SPOŁECZNEGO SP. Z O.O.
PROJECT LOCATION: KATOWICE, POLAND
STATUS: COMPETITION IN 2020 – FIRST PRIZE
FLOOR SPACE: 35,700 m²
DESIGN WORK IN COLLABORATION WITH:
ARPA ARCHITEKTONICZNA PRACOWNIA AUTORSKA JERZEGO GURAWSKIEGO
AUTHORS:
BŁAŻEJ SZURKOWSKI, ARCHITECT
BARTOSZ GURAWSKI, ARCHITECT
JERZY GURAWSKI, ARCHITECT
ARCHITECTURAL RENDERING:
GID STUDIO

IDEA/ CONTEXT/ STYLE
The underlying idea behind the design of the multi-storey car park in the Strefa Kultury in Katowice was to highlight the spatial and architectural values of the site, namely the iconic building of Spodek (saucer), NOSPR concert venue, MCK International Congress Centre and the Silesian Museum. We translated this idea to a design which, by utilising the natural relief, corresponds to rather than challenges the surrounds.
In the north side the form slopes down parallel to the slope of Górecka St. and then starts to take shape, gradually emerging up to the highest corner at the corner of Haralda Street.The designed sloping roof of the structure is a green recreational area with a service facility located at the highest point, which offers a nice open view on the surrounds. The green form of the structure roof corresponds to the cutting of the MCK building and likewise creates a new open view.
FUNCTION
Simple and easily identifiable arrangement were our initial goal. With the parking structure merging with the landscape we could design direct entries and exits for cars on the north (leading to levels +1 and +2) and on the south (leading to levels 0 and -1). For travelling around the structure the vehicles use the existing grid of streets.
Clockwise circulation was adopted on the respective storeys of the parking structure. The backbone of the vehicle circulation system is a wide, north-south passage (repeated on all the storeys), complete with perpendicular aisles. Access between the storeys is provided via a wide, two-way ramp, which in addition to its primary function provides also parking spaces.



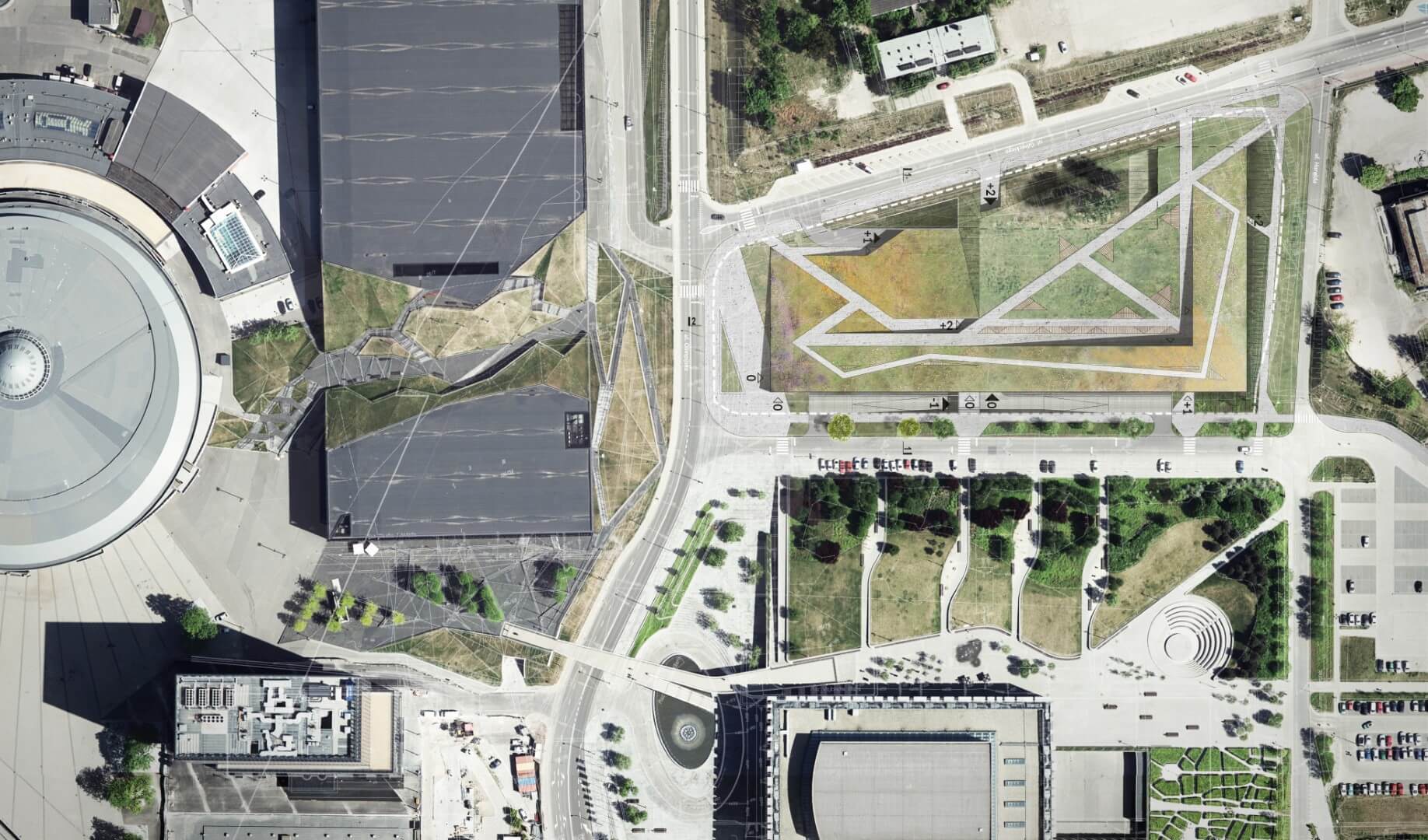
SITE PLAN
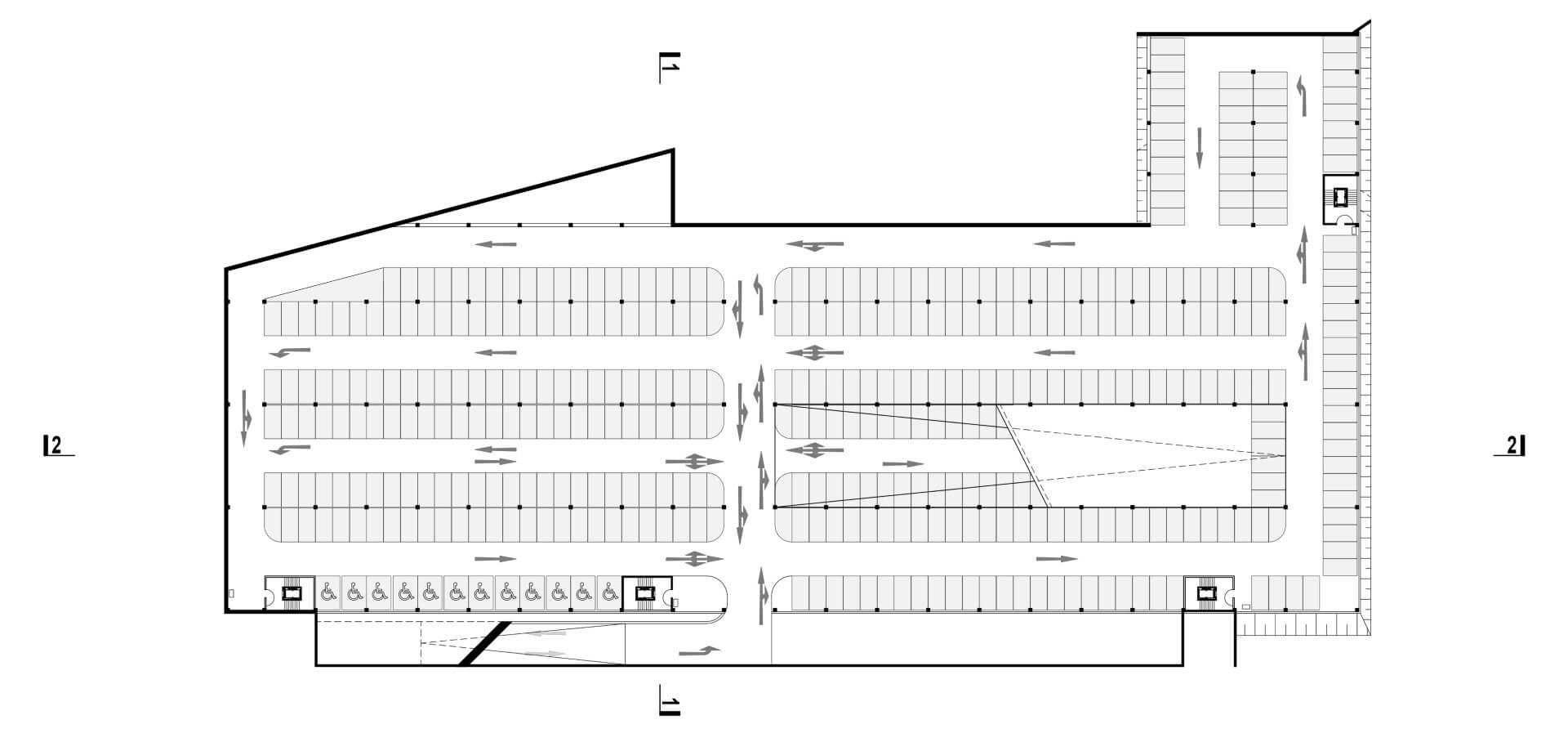
FLOOR PLAN -1
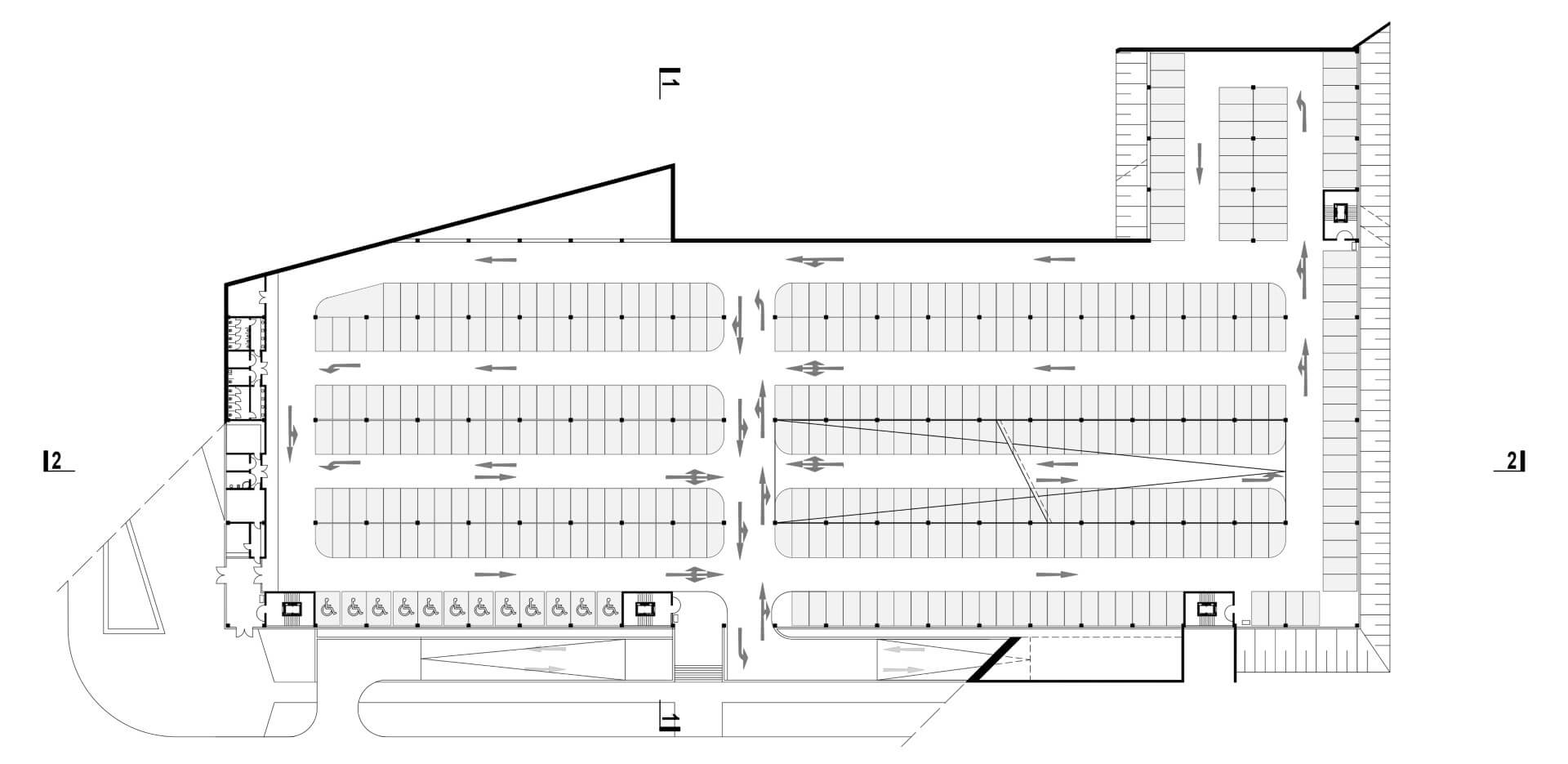
GROUND FLOOR PLAN
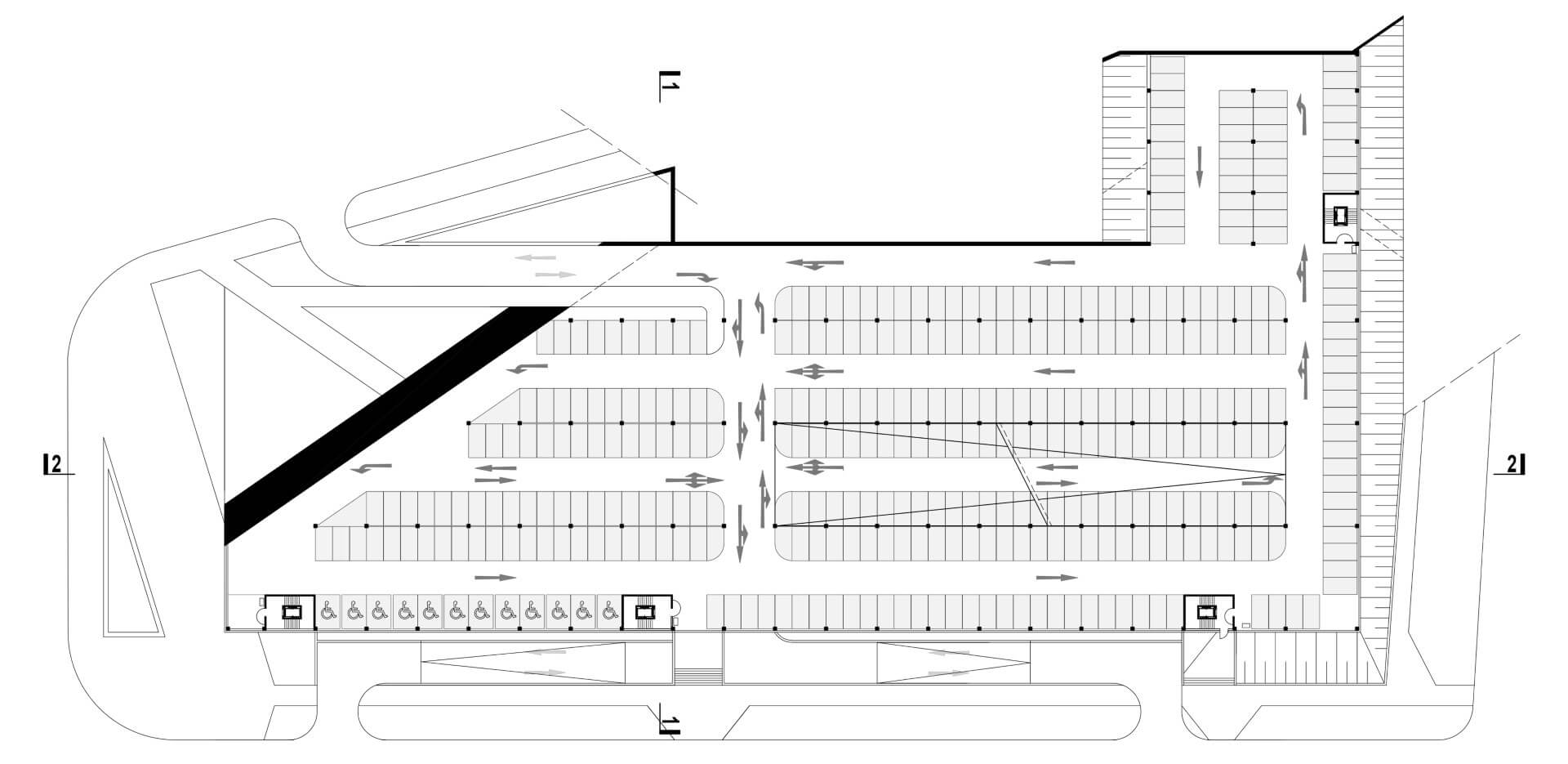
FLOOR PLAN +1
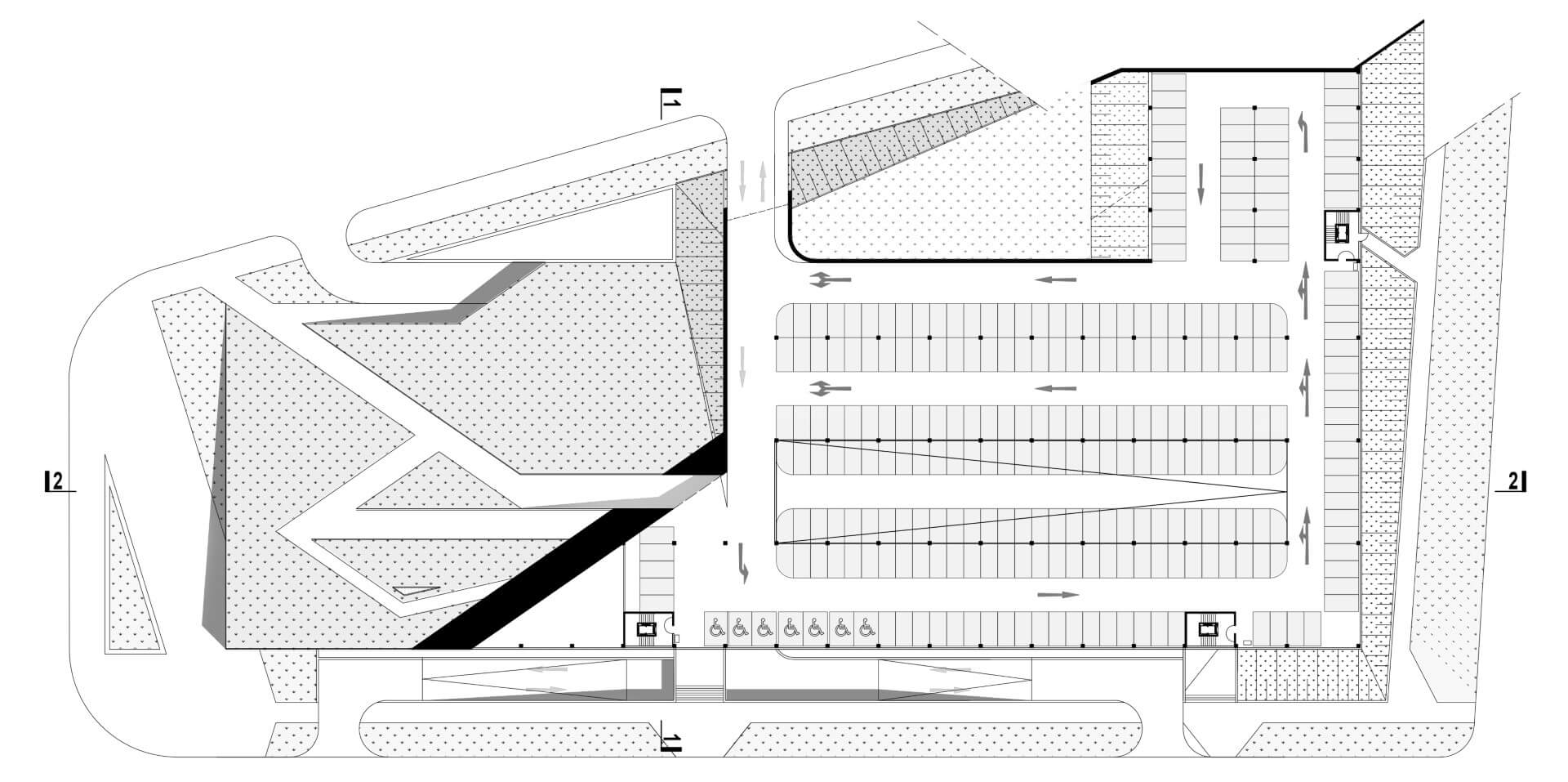
FLOOR PLAN +2
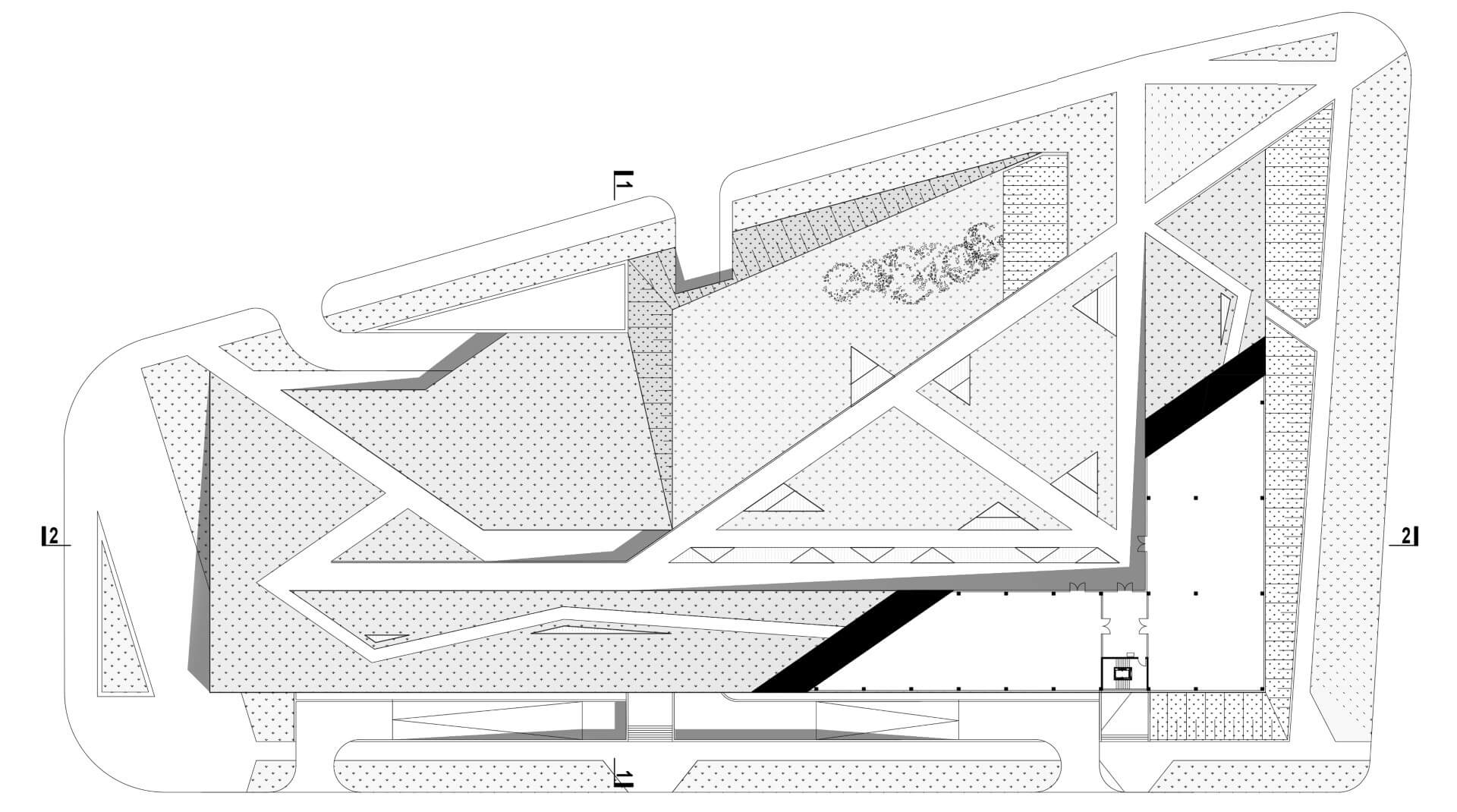
FLOOR PLAN +3
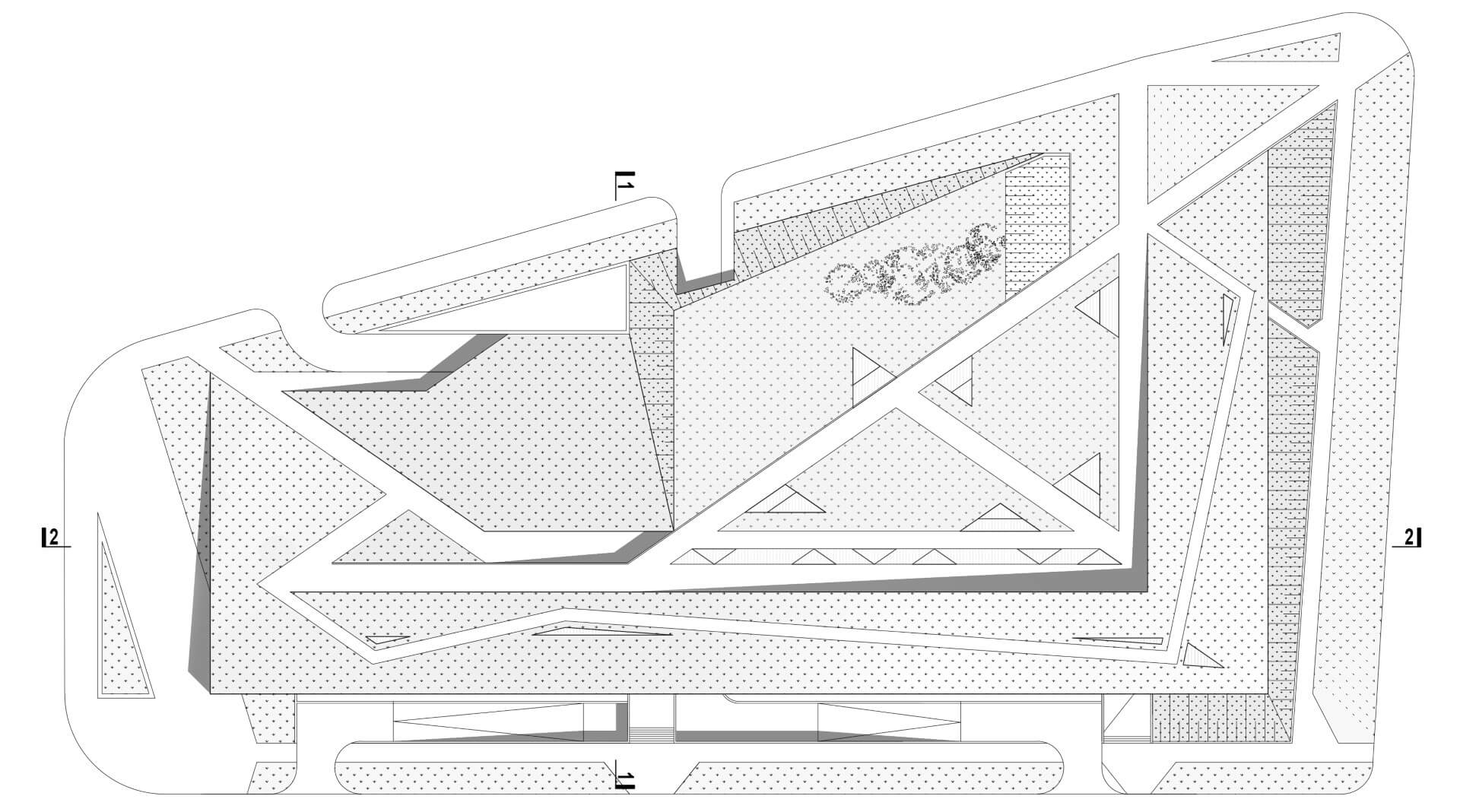
ROOF PLAN

SECTION 1-1

SECTION 2-2



